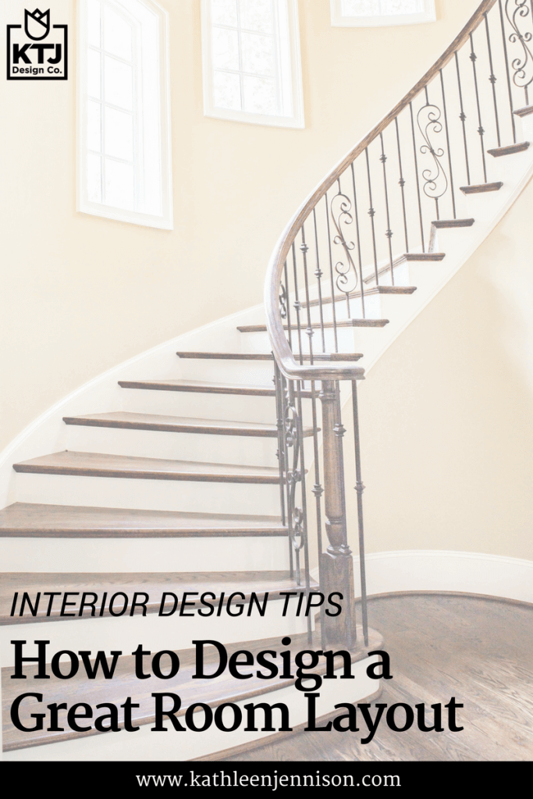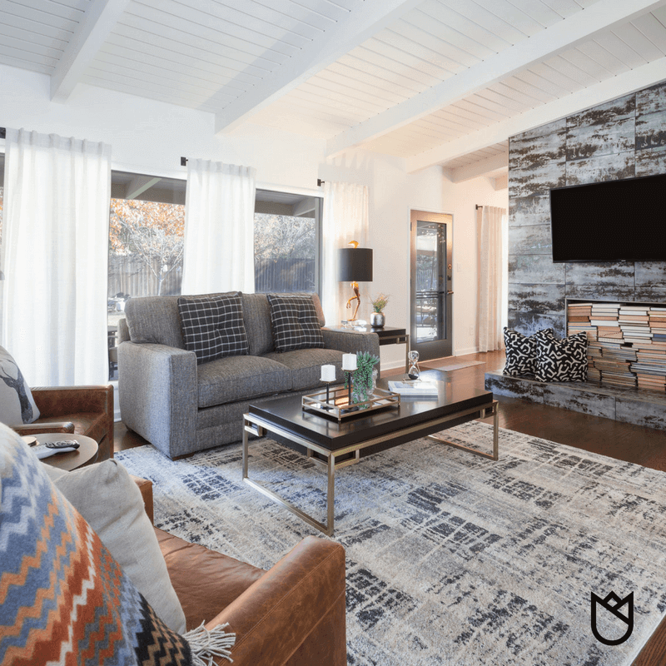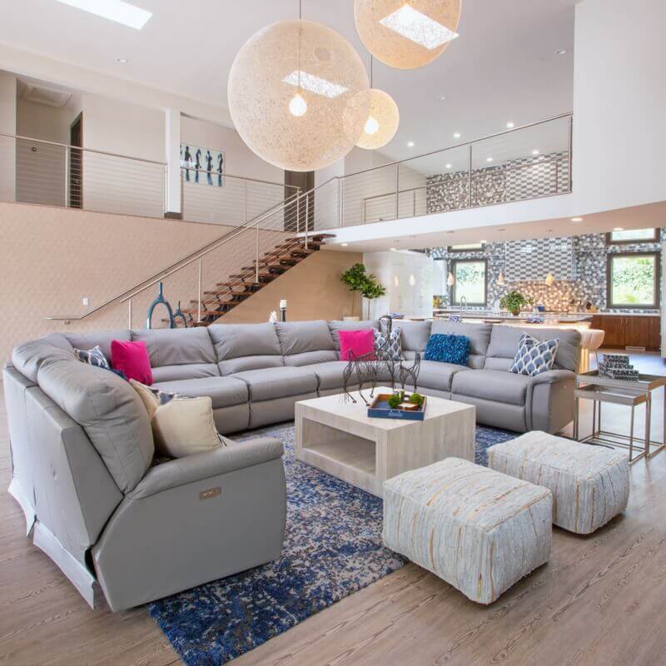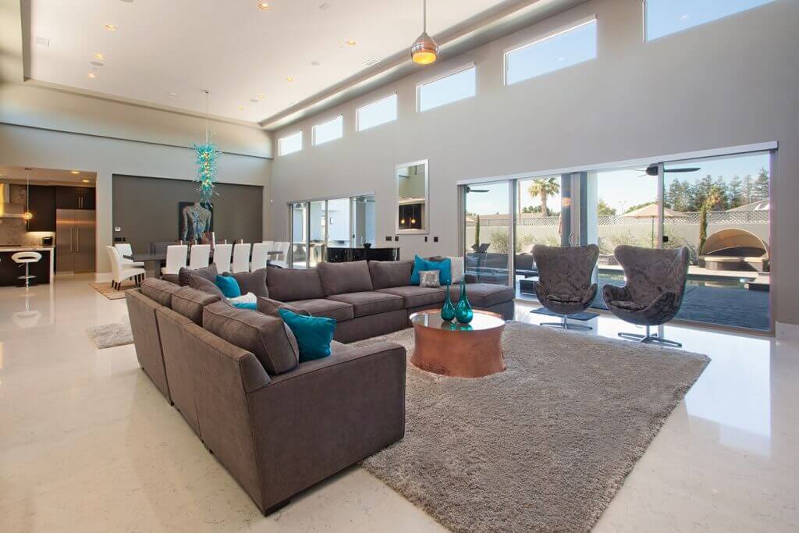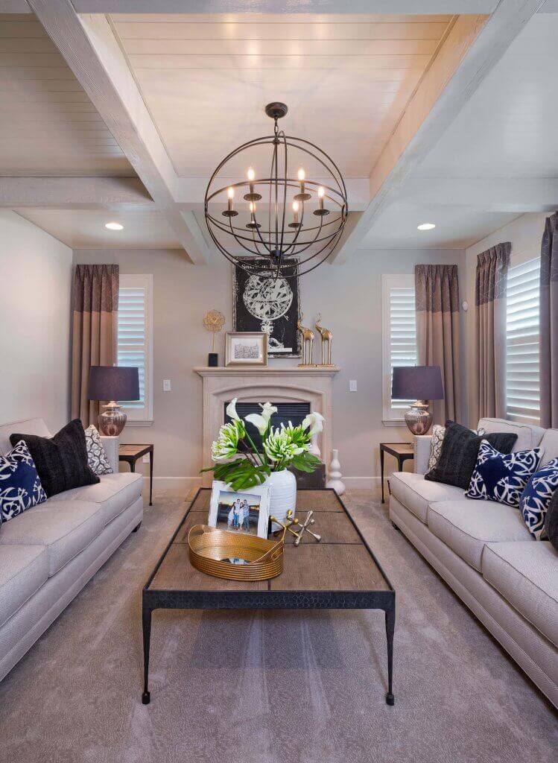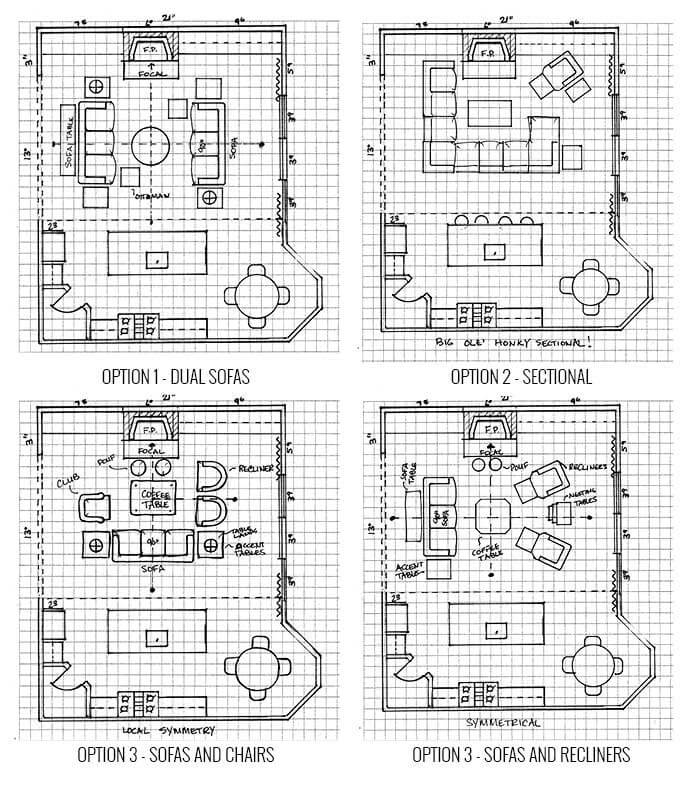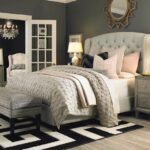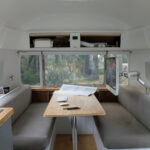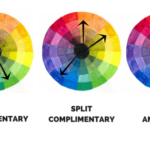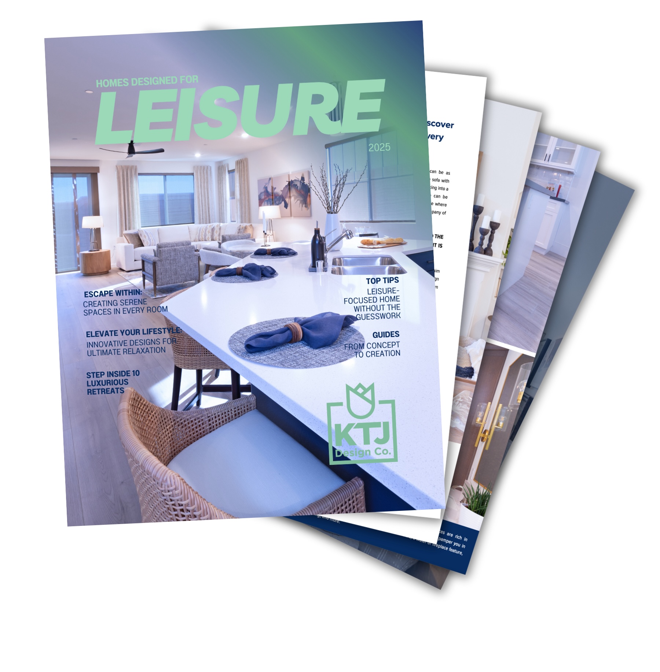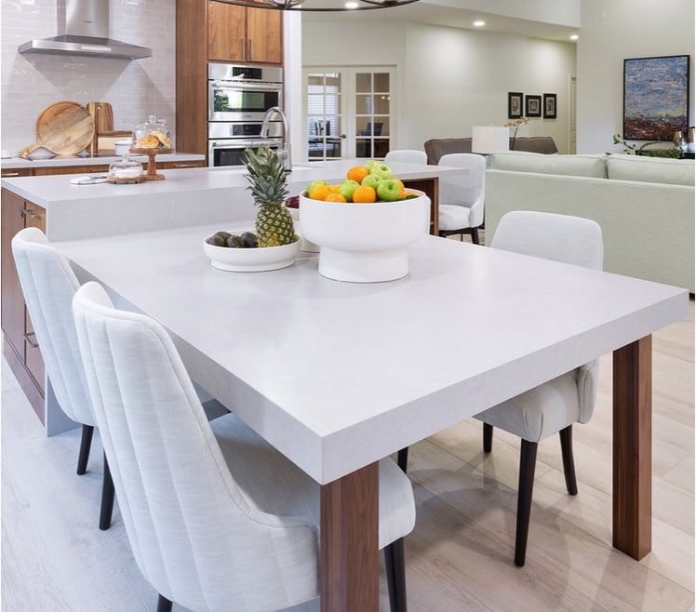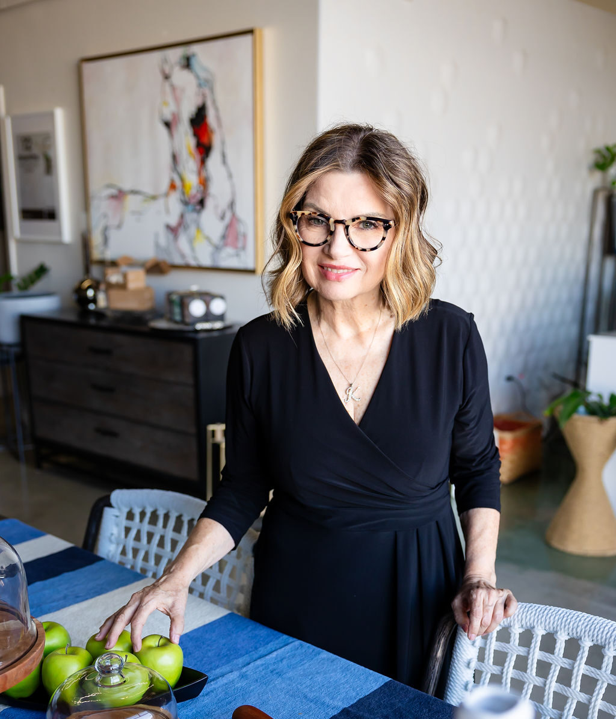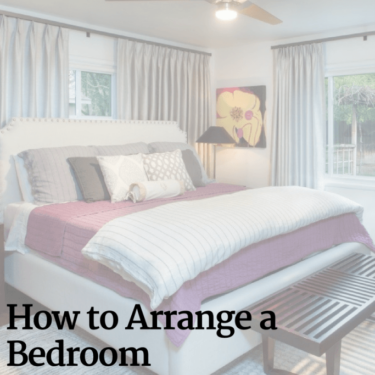how-to-design-great-room-layout
How to Design a Great Room Layout
Great rooms contain a passive volume of area that works as gathering places for the whole family. With only four walls to work with, you might be tempted to push everything to the perimeter, but there are so many more layouts that will work better with your great room. Keep reading!
4 Steps to Great Room Layouts
Here is a four step process to layout your great room (or any room for that matter)
MID-CENTURY-RANCH-REMODEL-35
Tip #1 | Find the focal point.
In most great rooms, the fireplace is the main focus, but if you don’t have a fireplace or any other natural focal point, create one with an entertainment center or large artwork.
The great room is really four rooms in one, so you may need more than one focal point. In the sketch (below) the fireplace/television is the focal point.
ktj-design-co-great-room-mooi-lights-navy
Tip #2 | Create “zones” around the focal point.
Once you find your focal point(s), pretend there are walls where you are placing furniture. In the sketch (below), a seating area is created around the fireplace/television focal point. This is perfect for TV viewing and conversation. Notice how it is across from the fireplace and follows an imaginary symmetrical axis.
ktj-design-co-great-room-design-sectional
Tip #3 | Organize the flow.
Notice how the natural flow of traffic works in your room. Where are the doors and openings? Make sure there is plenty of space to walk around to get from one zone to the next. It is important to make sure the path of travel flows well.
What problems do you notice with option 1 and option 2? Yeah, the path of travel is interrupted by the sofa near the sliding door and a sectional completely cuts off the kitchen and dining room.
Although Option 3 is better, it is not the best solution.
family-room-design-ktj-design-co-0D2A1507
Tip#4 | Symmetrical or Asymmetrical?
Most rooms function and feel better if you create symmetry. All of these sketches create a harmonious room where there is plenty of comfortable seating for TV viewing and conversation. The last one is the winner because it has the best flow.
Check out more great room layout ideas in my eBook, How to Choose the Right Furniture for Your Home.
GREAT-ROOM-LAYOUTS
This sketch was for a client who was having trouble figuring out how to layout her great room. We met with her for a Remodel Clarity Session and these were the sketches she received at the end of the session. She now has a clear vision of how to layout the room. We discussed what furniture she should keep, what she should replace, and what she needs to add.
If you are looking for some help designing your great room, schedule a Remodel Clarity Session and get clear on what you need to do next.
stockton-interior-designer
initIframe(‘5a1f367b2b7ec59e1fe09cac’);
