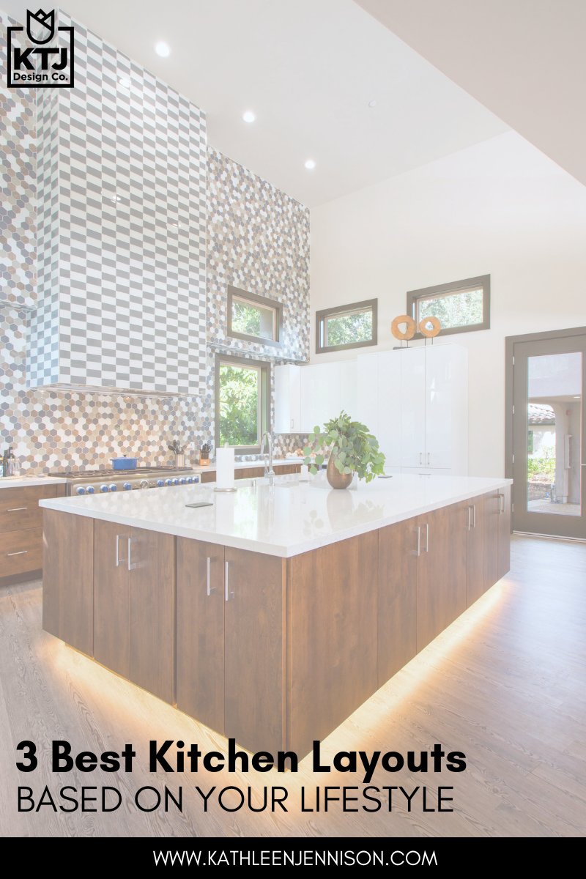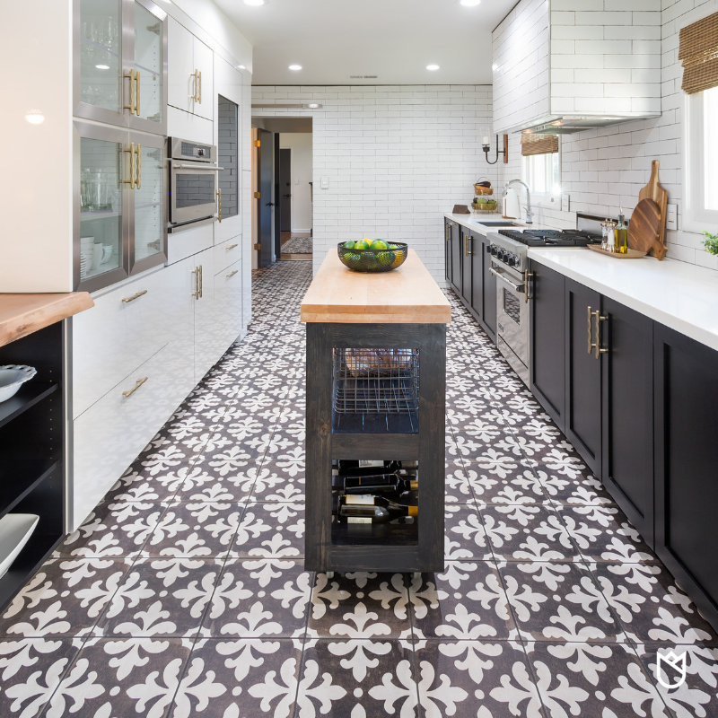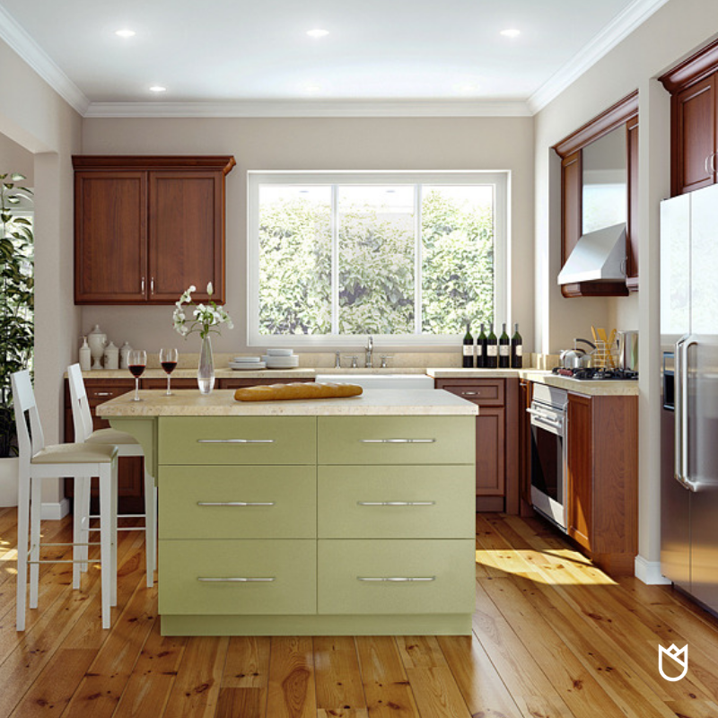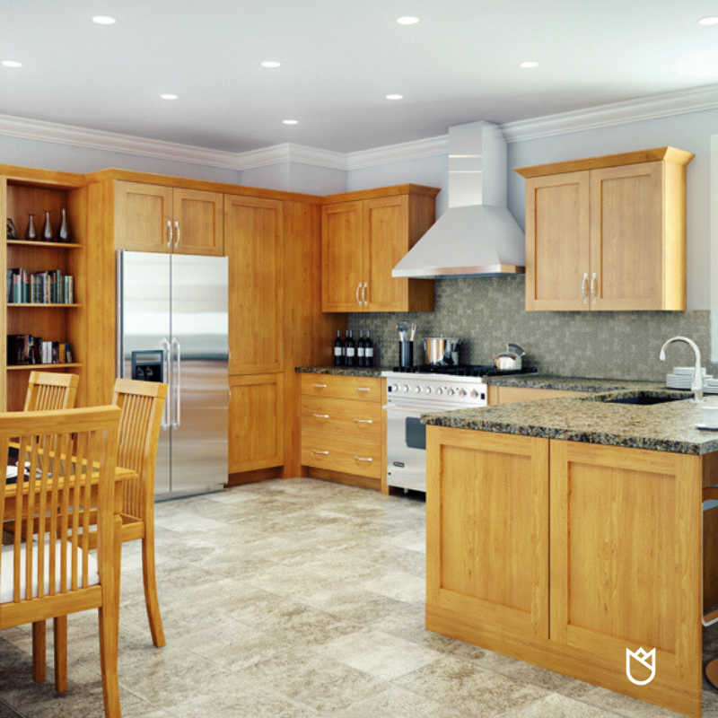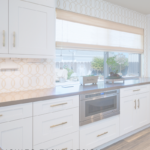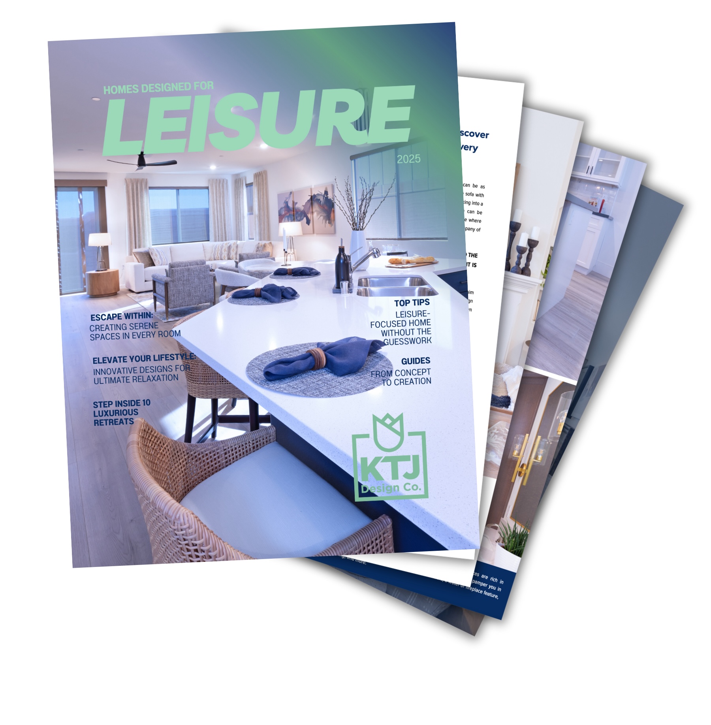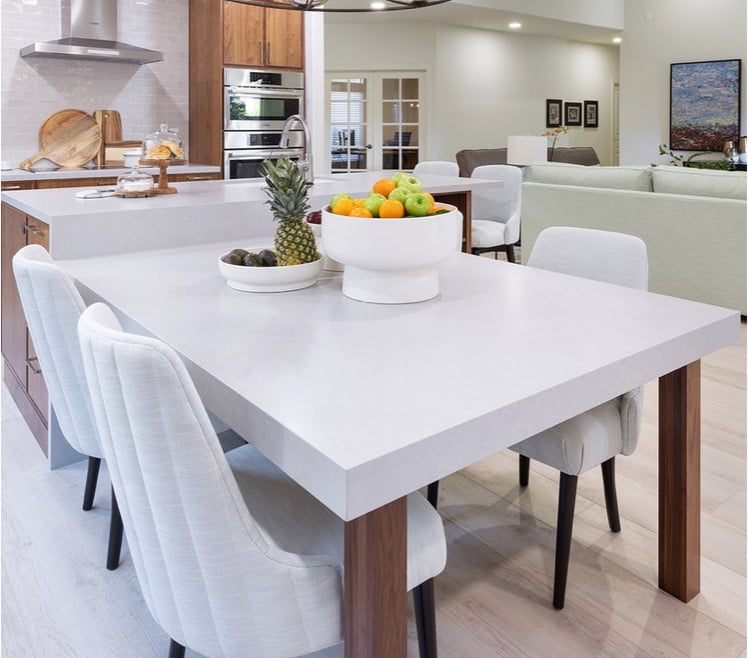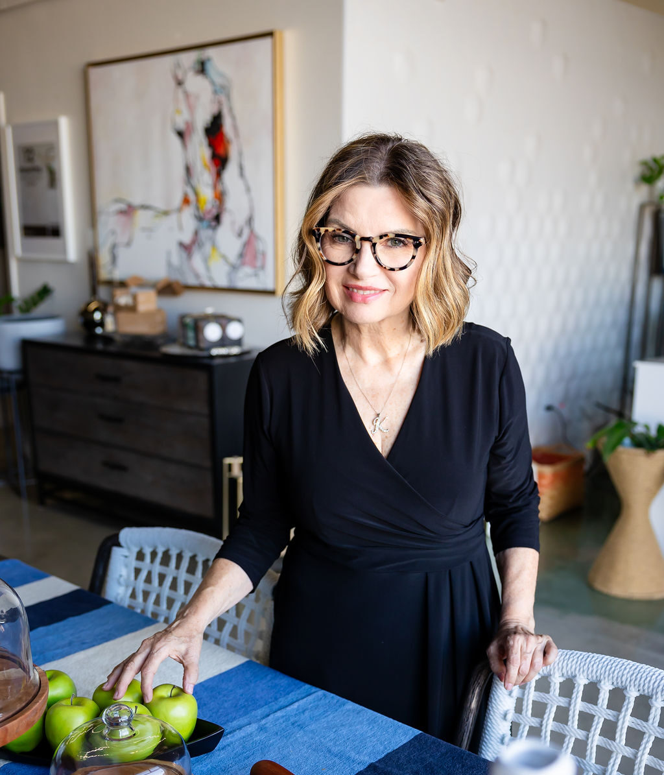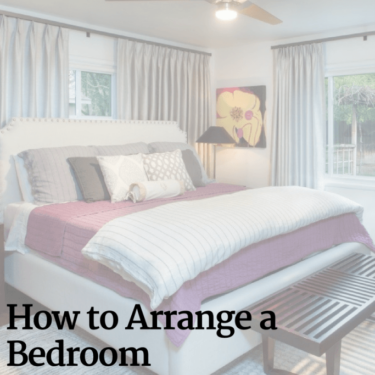Does your current kitchen design remind you of the one from That 70’s Show? We know the feeling! If you’re considering a kitchen remodel, do your homework first: Determine with kitchen layout will work best for your family and pinpoint the design aesthetic that best reflects your lifestyle. If this sounds daunting, it is! We guide homeowners through this process every week during our Remodel Clarity Sessions with fabulous results.
Behind the Scenes: How to Plan for a Kitchen Remodel
We have a design questionnaire for new clients complete that helps us figure out how you use your kitchen. It helps you take stock of what you have, what already works, and what needs to change.
Here are a few of the most important questions to ask before remodeling your kitchen:
1. How many cooks are in your kitchen at the same time? If there is more than one cook, it is important to have multiple work zones.
2. How do you prepare meals? If you use every single pot, pan, and utensil, you will need more robust appliances. If you simply tear open a box and threw food in the microwave, an expensive range would be a waste.
3. How do you shop? If you buy in bulk, then you will need more storage.
4. Do you entertain often? If so, your kitchen is probably the central gathering place, which means you’ll need a lot of space for the observers to sit, watch, and converse.
Kitchen Layouts: The Work Triangle
There are three magic points in the kitchen: the sink, refrigerator, and stove/oven. To be the most efficient, you don’t want any point from one to the next to be more than 9 feet (and the total between all to be more than 24 feet). There are many other rules of thumb when it comes to the design of the kitchen; in fact, there are so many rules that entire books (some of which are in my library) are dedicated to this topic.
Kitchen Layouts: The Galley Kitchen
The Galley Kitchen has two straight runs on each side. The sink is on one side and the cooktop or range is on the other side. If you make sure there is 42- 48 inches between the runs, two cooks can easily maneuver past each other. In fact, it is an extremely effective layout if you have one prep cook at the sink wall and the chef on the range wall, working in tandem with each other.
Alternatively, you can have a single wall or “straight kitchen” and an island opposite it. This opens up the kitchen to the adjacent family room.
Kitchen Layouts: L-Shaped Kitchen
The L-shaped kitchen features a long wall of cabinets, generally with the range and refrigerator on one side and a shorter wall of cabinets with the sink adjacent to it (making an L). An L-shaped kitchen offers more privacy, and you can always add an island if you want the kids or guests to sit and interact with you while you cook.
Kitchen Layouts: U-Shaped Kitchen
The U-shaped kitchen includes three walls of continuous cabinets (making a U). It is the most versatile layout and has the most storage capacity. Also, it is great for more than one cook because you can have separate “zones” for multiple cooks to work without stumbling over each other. Adding an island in the middle creates even more versatility.
Let’s Start Designing Your New Kitchen
If you are ready to create your dream kitchen, we at KTJ Design Co can help you get started. We methodically work through each step, making the remodeling process easy and oh-so-blissful.
Click here to book a Discovery Call
