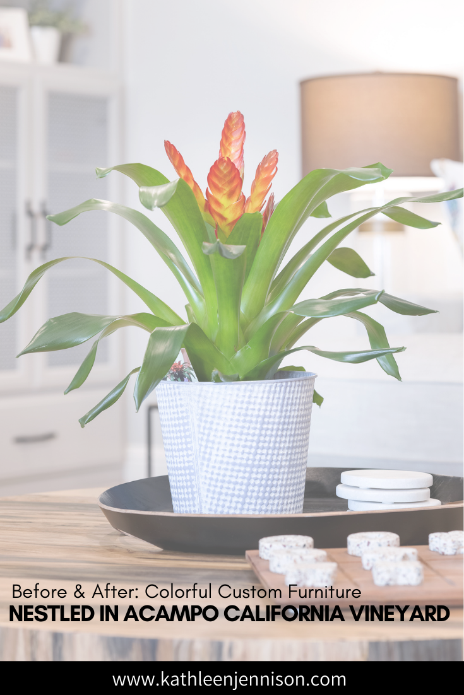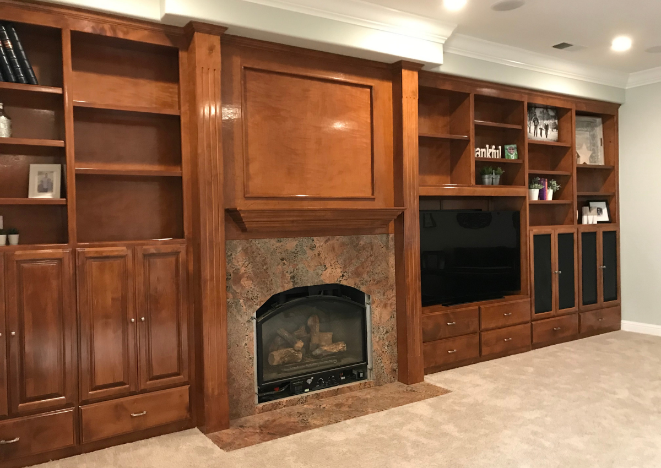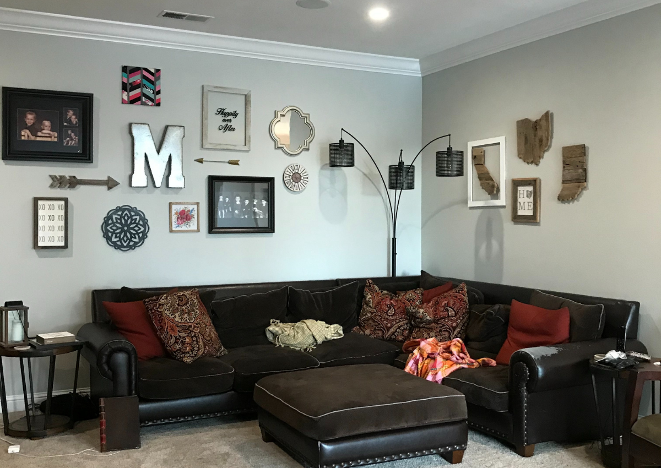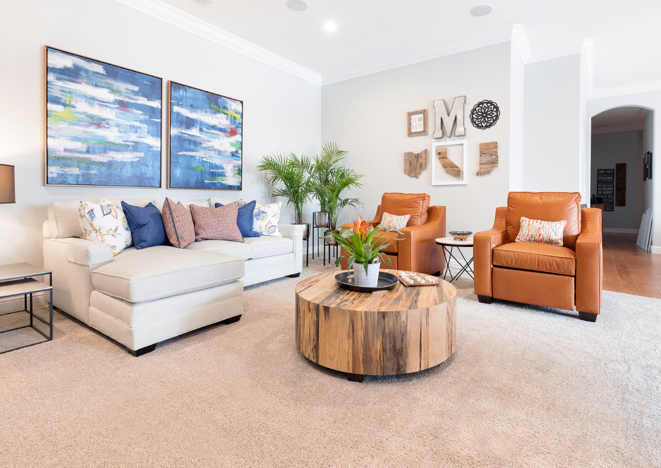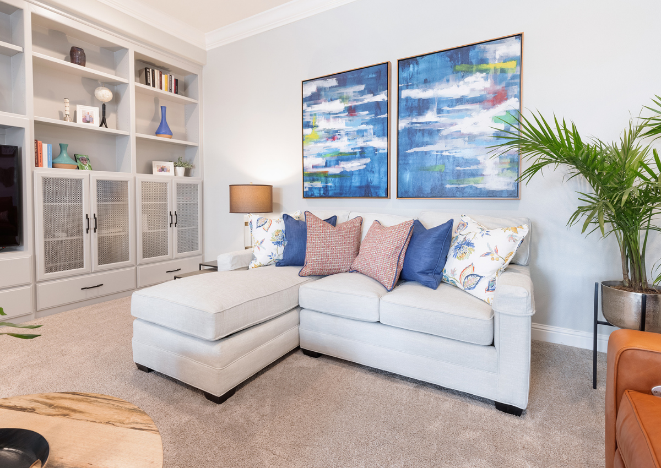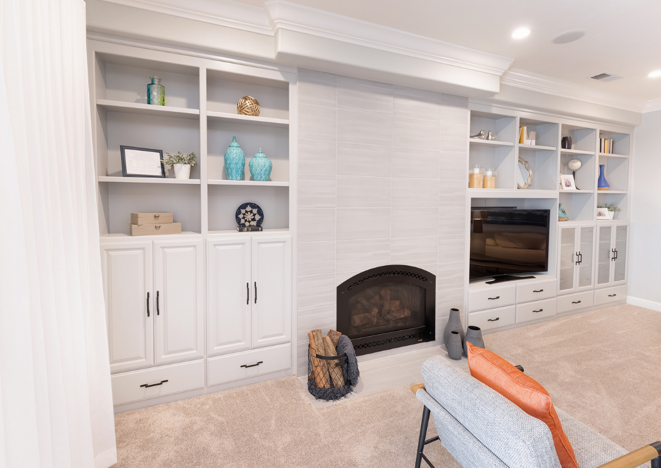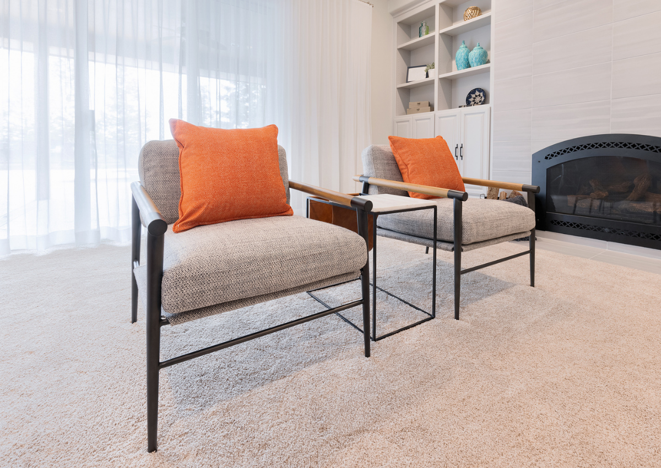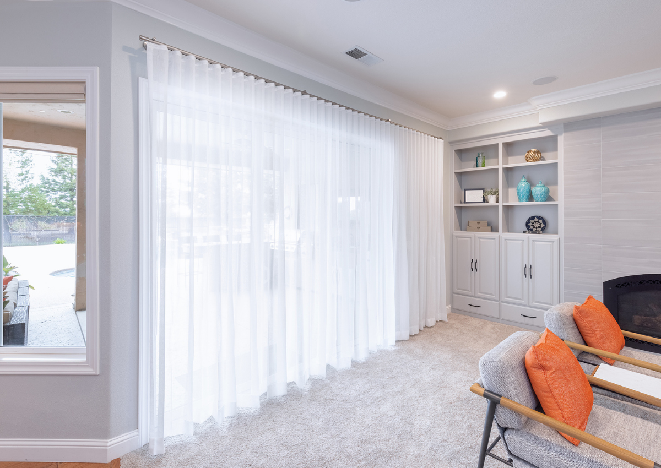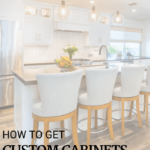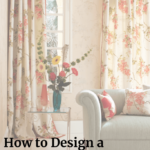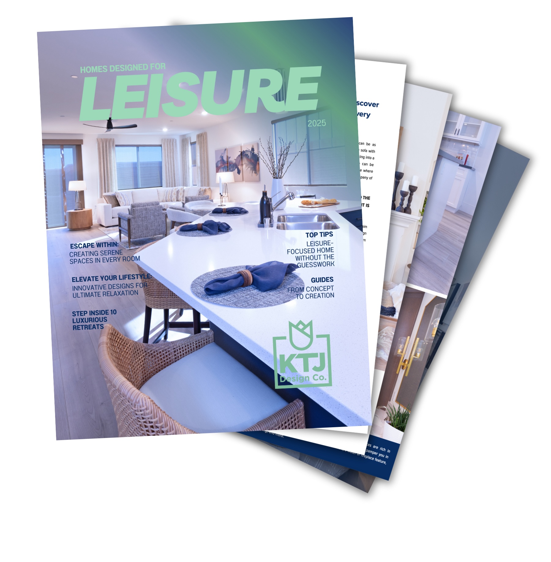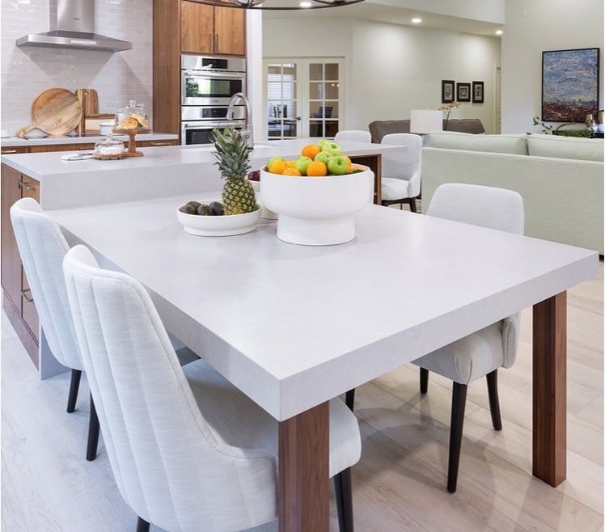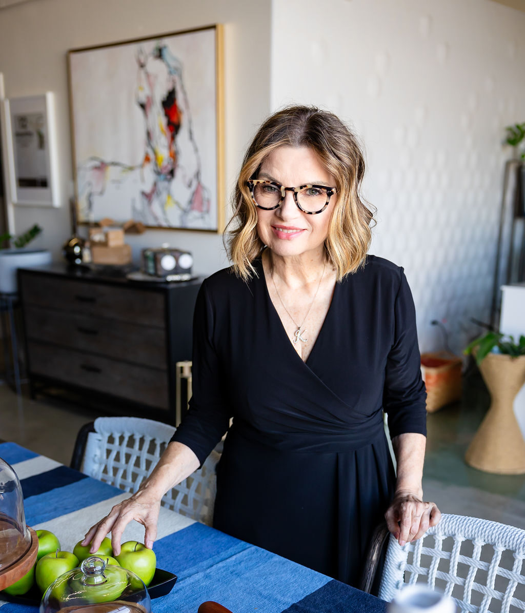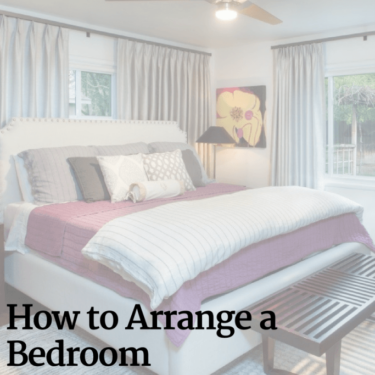You know I specialize in designing homes for families with young children, and the family in today’s Before & After story fit the bill to a T. They have two boys, which as you also know, I have two boys, so that warmed my heart.
Our clients love their home nestled in a vineyard in Acampo, California. They reached out to me about updating their family room, and I think you will see why…
The Before: A Home in Need of Help
The home itself has a lot of wood finishes, and many spaces feel heavy and dark to this family of four. (That’s a lot of cherry!) In the family room, they wanted to update the custom built-in bookcase and fireplace to make it feel much more contemporary and up-to-date.
Our clients had recently repainted all the walls in a light gray with “Swiss Coffee” for the trim, so I knew they were looking for gray tones, while still wanting the room to feel bright and fun. Their existing furniture had been lovingly used, but had seen better days, so they were eager for new furnishings as well. I couldn’t wait to create a space where the family would feel comfortable and love to spend time.
Design Challenges
First up, a particular challenge was the long narrow room, the offset fireplace (skewed to the wrong side), and placing the furniture so that it was not clustered in the corner against the walls. As you’ll see in a minute, we selected high-performance fabric for the upholstered sofa, and top-grain leather for the reclining chairs.
Second, the man of the house is a big guy (at 6’6″ tall), so we had to find seating that would fit him, but also fit the growing boys. They watch TV, play games, and entertain out-of-town guests often. She said the boys need a sofa to stretch out when they are sick. (I dubbed it an infirmary couch!!)
Design Goals
1. Make the room feel light and fun
2. Update the built-in cabinetry and fireplace to feel more modern-day
3. Add a sofa to fit two growing boys, with room to stretch out for napping
4. Include comfy reclining chairs in leather
5. Invite softness and beauty into the room with flowing window coverings
Ready to see how it turned out? I think you are going to be surprised…
After: Bright, Fresh & Custom Family Room for Four
Ahhh… that’s better, right? Their new living room is soothing yet inviting, feels bright and spacious, and has several seating options for everyone. By eliminating a large sectional we were able to “pull apart” the furniture and fill the long rectangle room nicely. We selected a sofa with a chaise to accommodate the “infirmary.” The fabric is a subtle gray textured Crypton, which is performance fabric and resistant to stains.
Adjacent to the sofa sit two large reclining leather chairs in a warm, inviting tone. They span 70″ to fit our tall man. The lady of the house wanted to complement the wood floors with a large round wood coffee table, so we found the perfect fit.
Last but not least, our client had some interesting wood carvings of states where they were all from. We feathered in this nostalgic wall feature for them. These special touches are what make a space feel meaningful and like home.
This stunning artwork over the sofa took a lot of work to find. We showed our client about 12 collections, and she didn’t like any of them. We went around and around with different offerings, but she never saw anything that moved her. Not her fault — art is so personal.
We finally decided to invite her into the studio to sit down in front of the computer and go through the catalogs together. Luckily, we finally found several pieces that she felt were bright, colorful, and fun. These two add soothing blue tones and some lively energy to a room where relaxation and having fun go hand in hand.
Next up… the fireplace and built-in.
Our largest challenge was the narrowness of the room, and the fireplace location made it even more difficult. If you center the furniture around the fireplace, the furniture will block the pathway to the door. By putting the TV on the side of the fireplace, instead of over the fireplace, the room becomes skewed appropriately.
As you know, our client didn’t care for the traditional millwork of the built-in cabinetry either. To brighten the whole area, the built-in cabinets were painted with gray paint, and the fireplace facade was covered in a sleek and on-trend large profile, ceramic tile. This combination updates the entire space instantly. We also added iron screens for the speakers.
Note: These two tasks were taken care of ahead of the furniture installation. (You don’t want your new furniture in a construction zone!)
Next to the fireplace and opposite the gray sofa, we added two more chairs to accommodate family and guests. This room can now comfortably seat 7… though this family could certainly has room to bring in more chairs from other spaces in the home if the occasion calls.
You didn’t see them earlier, but the existing window coverings had yellowed and needed to be updated. Together, we selected a gauzy fabric and fabricated a Ripplefold drapery with a traverse rod. This nicely covered the large windows and sliding door but allows in ample light to keep the space feeling bright and open. This was a perfect selection, as the house is nestled in a vineyard and privacy is not an issue.
Designed for Years of Family Memories
There you have it — a complete family room transformation. Gray sofa, a punch of carmel leather, beautiful seating options, and lively decor. This room now flows and is designed to grow with this young family. It wasn’t easy to find all the perfect pieces, but in the end, we achieved our goal. Our client’s room is indeed bright, fresh, and fun.
If you’re ready to furnish a home you’ll love, we’d be delighted to help. Contact us to get started or download our Furnishings Budgeting Guide here.
Until next time,
Kathleen
