Before & After: Exciting Interior Design Project in Manteca California
“I am so pleased. You have taken care of every detail and I noticed how hard you worked to make sure the presentation was perfect. It is the house and furnishings of a lifetime! “
Every once in a while, you come across an extraordinary person…and this client was one of them. She has lived a full and wonderful life and is energetic and joyful.
She called us because she was leaving her 1920’s home of 40+ years to move into a new modern house. She had loved her home and it was filled with beautiful furnishings and antiques. But she was tired of it all, and with her husband’s passing, she felt it was time for a fresh start in a home that was easier to maintain.
During our first consultation at the existing house, she was in the process of finalizing the sales of the new and old houses. I thought we would be taking an inventory of what would go to the new house and then deciding what we would need to fill in.
But NO – she was NOT taking anything from the old house except for one bed and some artwork. Talk about a big life change!
These ombre blue chairs tie the whole space together.
I thought, “How exciting!”
Our next meeting took place at the new home and it was completely empty. We loved the community it was in and the design of the home. It has a nice open great room with big windows and pleasant finishes. The living room looks out onto a lanai adjacent to a pool and spa.
The master suite is a perfect size with a generous bathroom and walk-in closet. The guest room and office face the front of the house. And the best part? Everything was fresh and had the latest technology – no more unruly maintenance for our client. I’m so happy for her!
I was also thrilled for the design team because this was a chance for us to really dig in and design a stunning home. Our client was very clear and vocal on what she wanted, what she liked, and what she didn’t like.
This is the best type of client because, with clear instructions and vision, we can customize it to match their personality exactly!
The light upholstery on the dining room chairs is both on-trend and timeless, plus it pairs beautifully with the area rug we selected for beneath the dining table.
Before: A Home in Need of Personality
Walking from room to room with my clipboard and pencil, I asked my client how she was going to use each room and how she wanted it to feel. When we are starting with an empty house and have to fill every room (as was the case in this particular project), it’s important to lay the right foundation.
We talked about colors, type of seating, how much entertaining she would be doing, etc. As an active senior, I knew she was relocating to a Del Webb community, and that she would quickly have many new friends.
She had three major goals:
The perfect blank canvas!
1. Comfortable seating
2. Luxurious rugs
3. An office with a desk looking out the window
The bright home office includes a stunning bookcase with glass shelves.
During: Behind the Scenes of a Home Makeover
After we talked at length and got a good sense of our client’s desired direction, we measured every inch of the space. Then we sketched out a few ideas for furniture layouts to discuss with her. Loaded with our notes, schematic sketches, and a color palette taken from existing artwork, we headed to the studio to design.
Detailing the whole process is a story for another day, but after our client approved the final design, we got to ordering, procuring, project managing, and putting it all together. Very quickly, this new space without character became a home full of charm…a space that communicated the client’s zest for life.
Ready to see how it all turned out?!
After: A Fully Functional & Beautifully Finished Home
A square dining table with beautiful modern upholstered hickory chairs invites guests to sit and stay a while.
I love square dining tables, and while most dining rooms won’t accommodate a square table size, this one would! What makes a square table so fun is that you can have an equal number of chairs facing each other. The chairs had a delicately detailed keyhole design with comfortable upholstered seats and back. I expect lots of good conversations around this table.
We always try to include live greenery in our designs and are so fortunate that our client has plenty of natural lighting and a nice little corner for a fiddle fig. Plus, will you take a look at those floors? Gorgeous!
The living room has a corner that is at an angle, which poses a challenge when laying out furniture, but the good thing was we decided to NOT place the TV over the mantle. I try to avoid doing this when possible in all my designs.
A nice slim media console fits wonderfully under the wall mounted TV. The seating is again arranged with conversation in mind (remember my client is a talker!). We designed a custom sofa in a soft cream high-performance fabric and two matching club chairs perpendicular to it. Across from the sofa we placed custom wood and upholstered chairs to coordinate with the stunning floors and to bring in a natural element with a fun color and pattern.
Notice how the area rug in the living room and dining room complement each other, bringing a wonderful cohesion to this open concept floor plan?!
The cocktail table went through 5 iterations before we landed on one we liked. A big table was called for, but it couldn’t be overpowering. The slim wood legs with a slight curve at the base and a glass center sends a statement but allows the exquisite wool rug to shine.
Swivel bar and counter stools, in a deep cobalt blue and highly textured fabric, balanced the cream sofas and gray flooring. I can imagine cocktails served at the bar and an easy turn of the chair makes all guests part of the party.
The End: From Outdated to Outstanding
We gave our lovely client a sanctuary personalized as only KTJ Design Co. can with patterns and colors that inspire. Our subsequent visits to the home have proven our client is enjoying her new space to the fullest. Which makes our hearts happy!
Thanks for joining me in this project creation. I hope this inspires a new chapter in your life as well!
If it has and if you’re ready for your own home transformation, we’d be delighted to help! Contact us to get started.
Until next time,
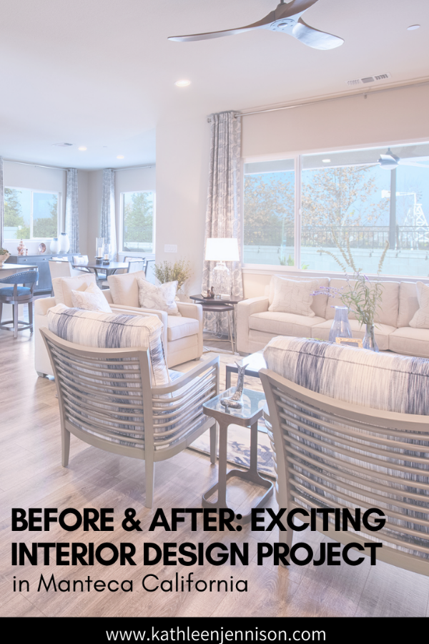
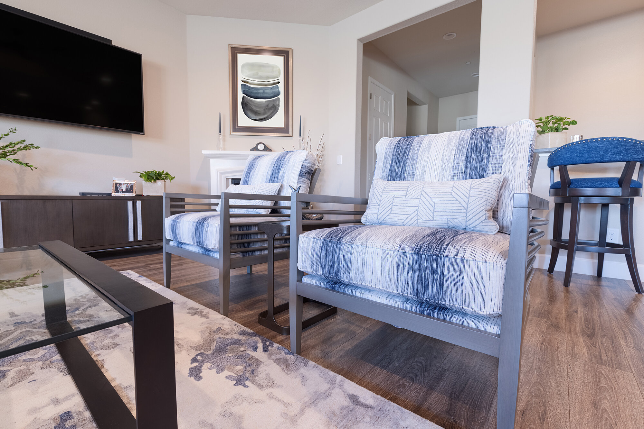
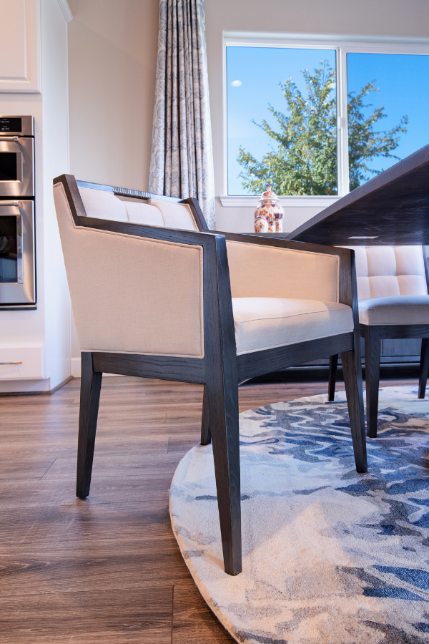
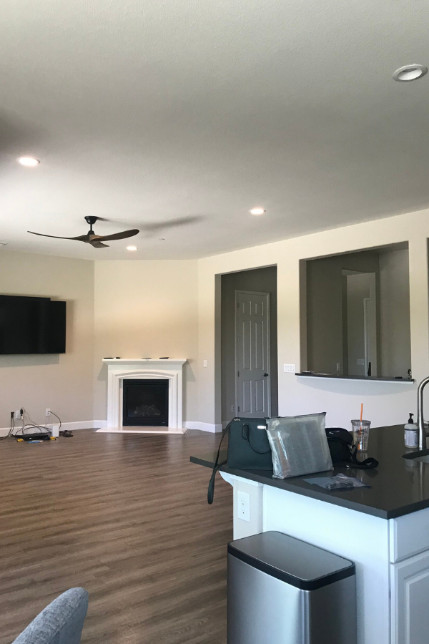
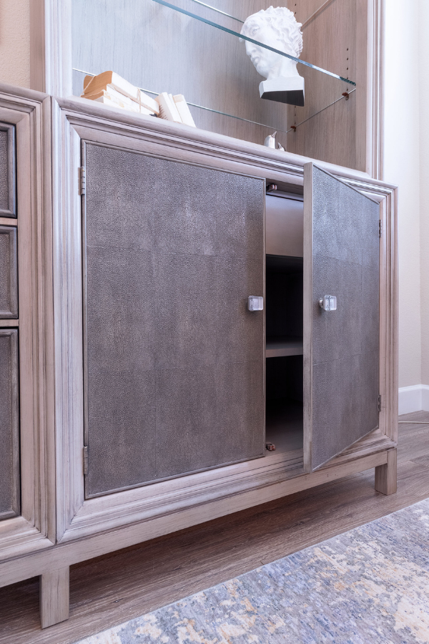
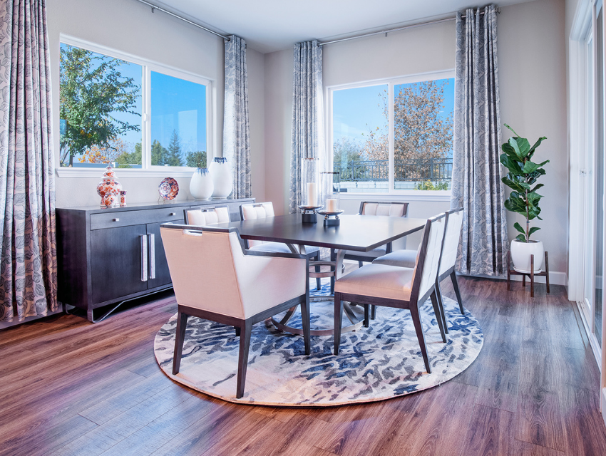
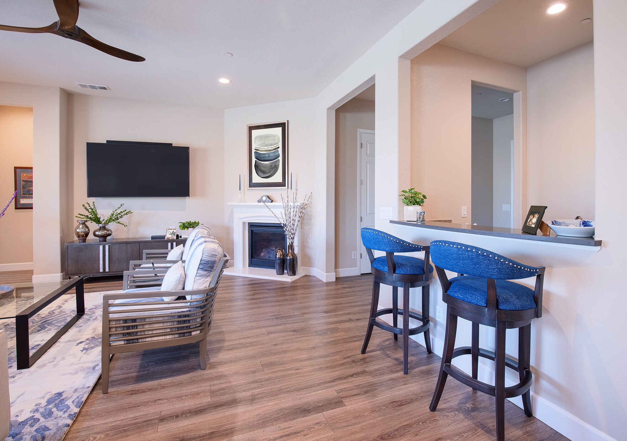
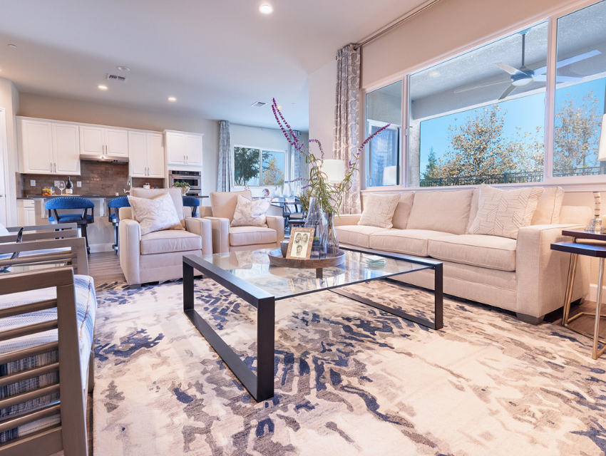

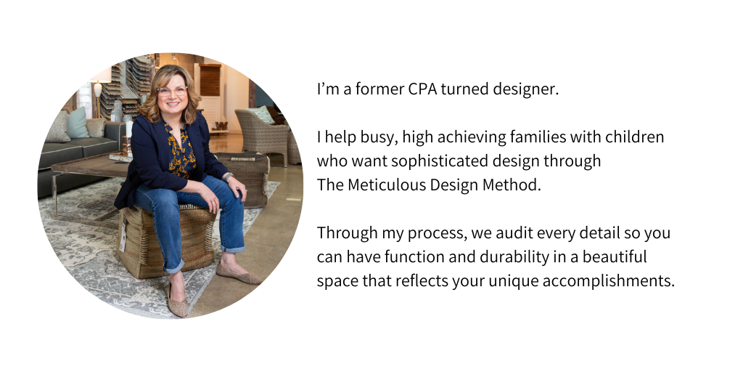


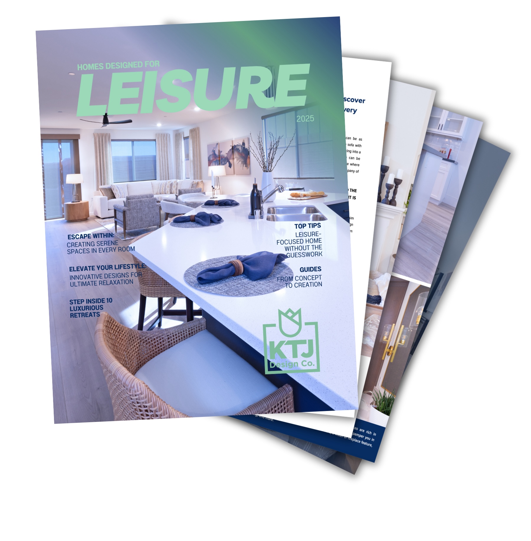
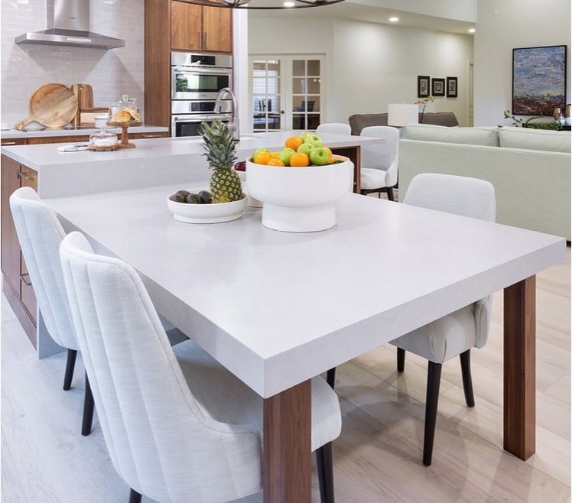
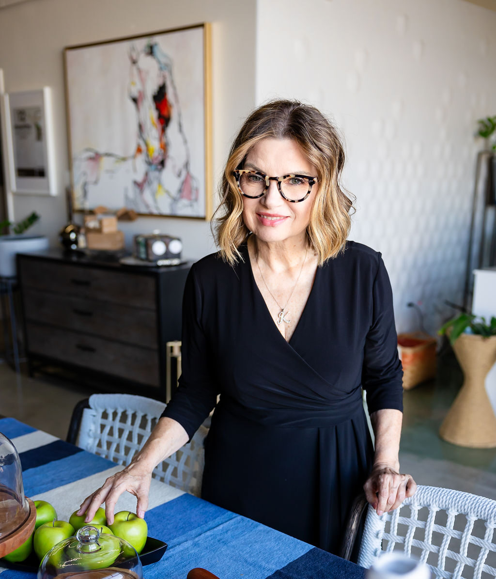
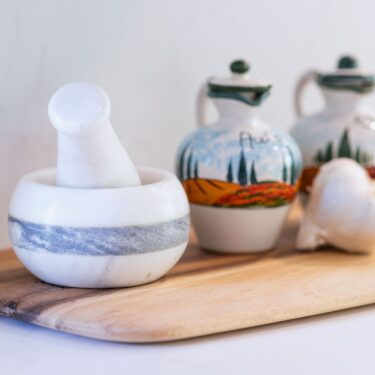
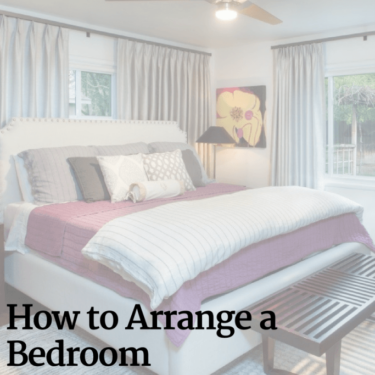
Michelle Eaton
| 28 January 2021WOW!! It looks like a model home. GREAT job!!!! Love it.
Michelle Eaton