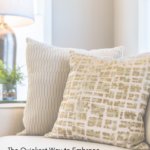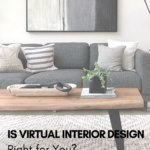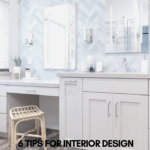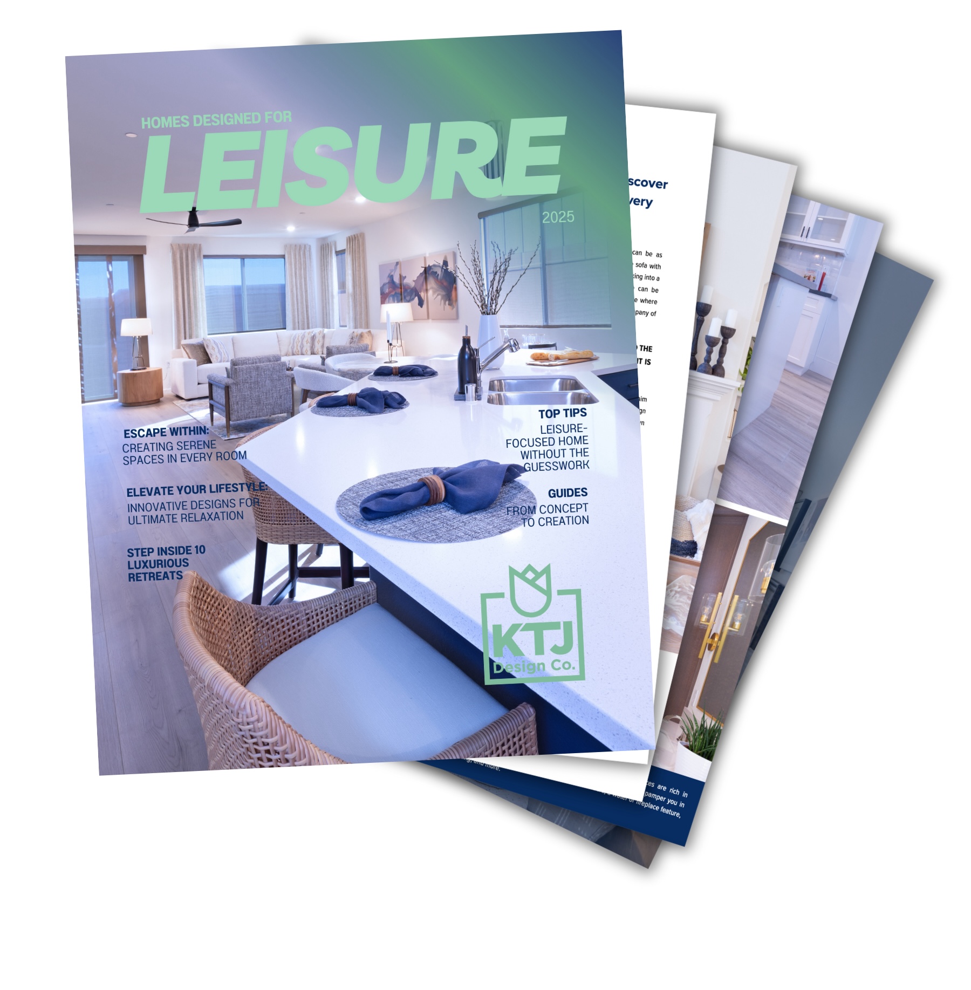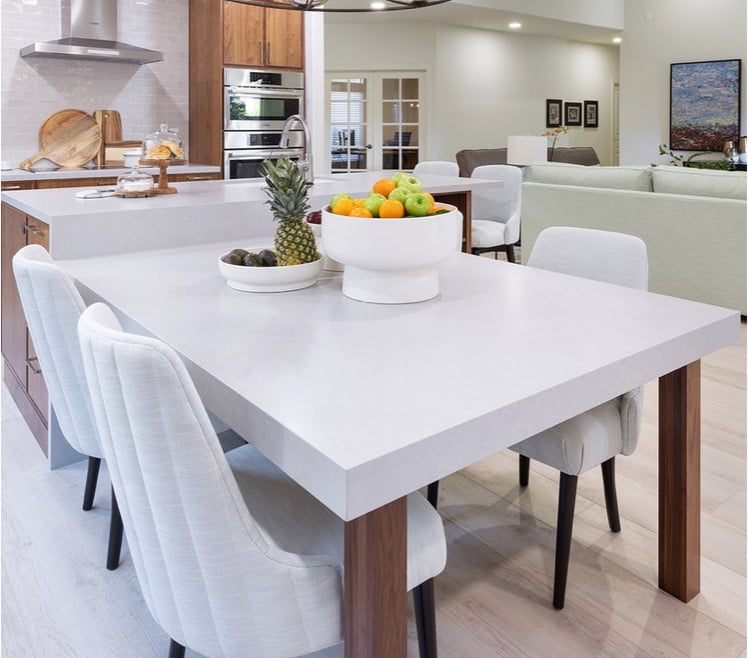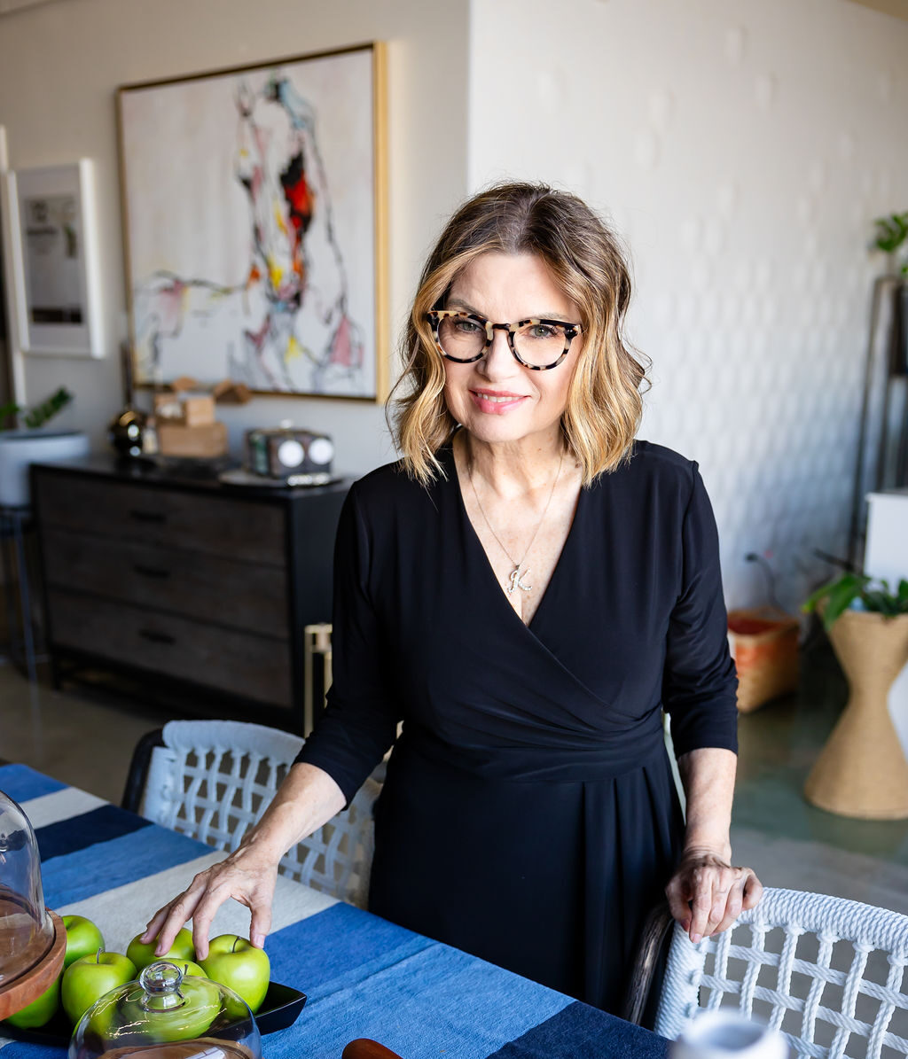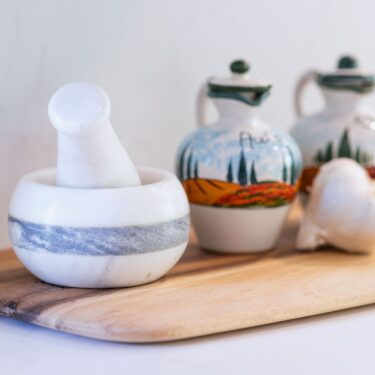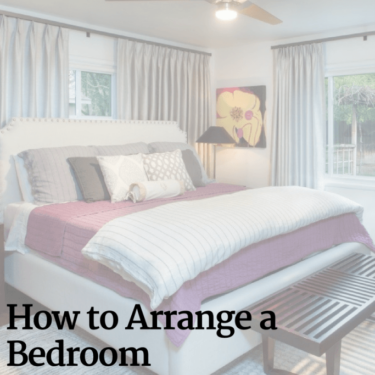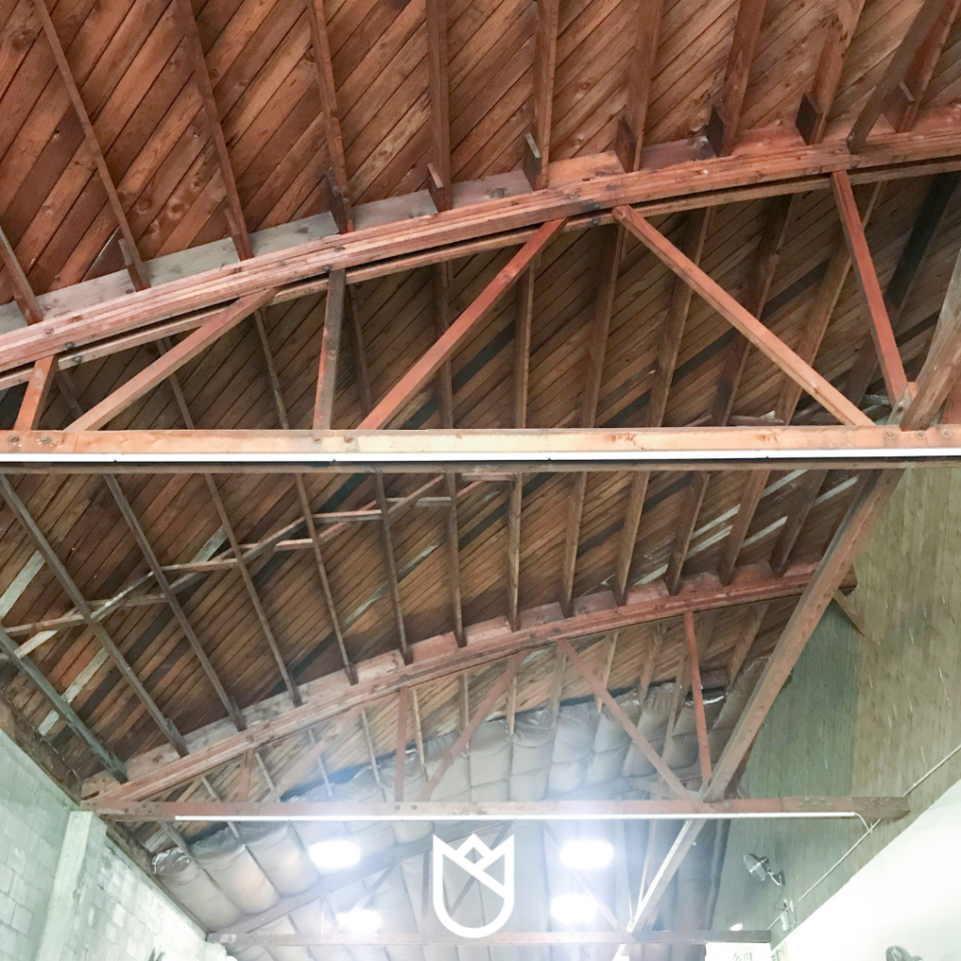
For years, I‘ve wanted to own a boutique furniture store that offered a personal experience for my clients. After all, many of my clients said they wanted to sit on the furniture before they bought it… and you can’t do that online.
So, I did what most entrepreneurs do: I began my research. I ended up asking the hard questions, such as:
· What do consumers want?
· Who is my competition?
· How would I structure my store?
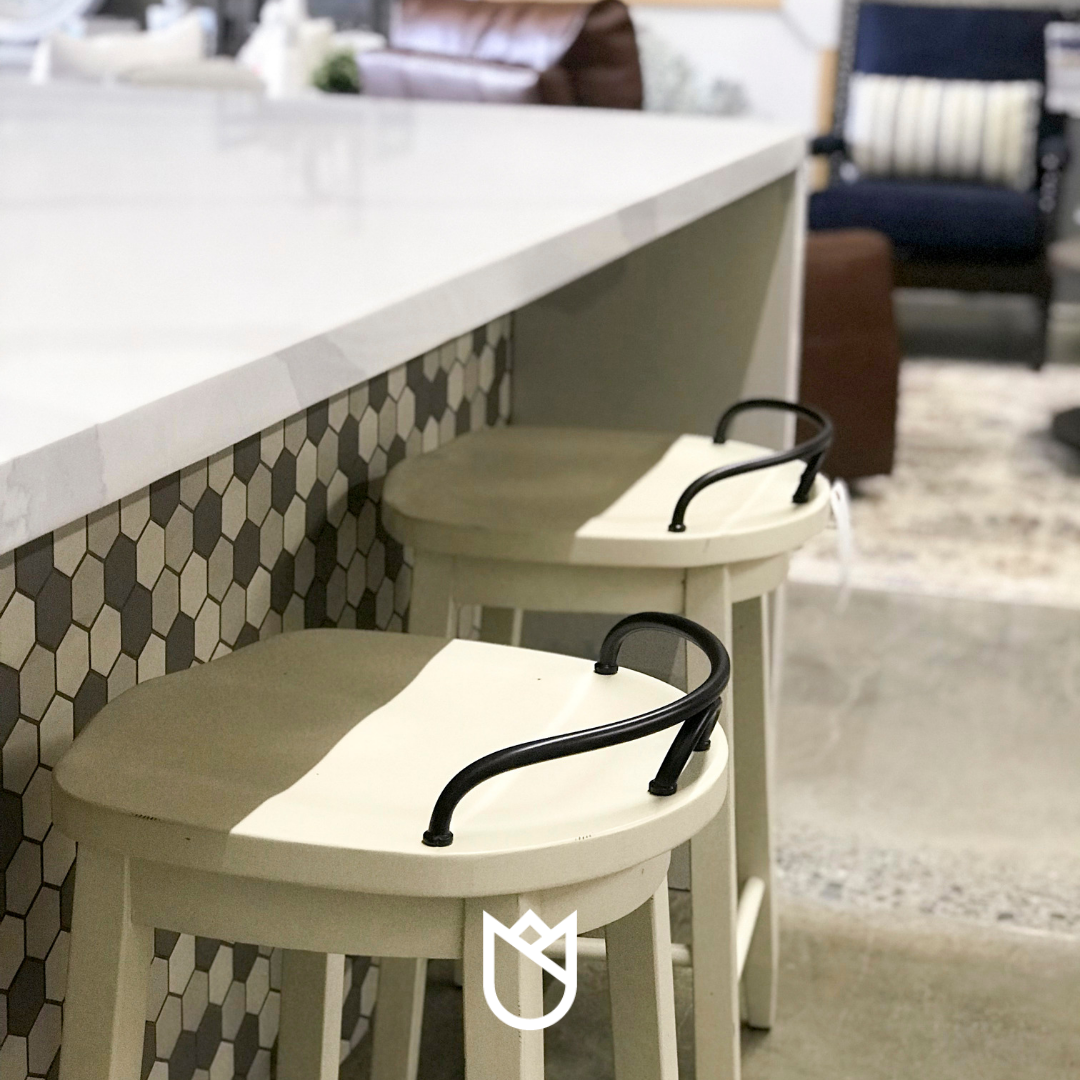 Once I had my strategic plan in place, the next question was location. That brought up a whole host of new questions:
Once I had my strategic plan in place, the next question was location. That brought up a whole host of new questions:
· What would be a good location for a unique destination home decor store?
· Was difficult to find the perfect place?
· Would I need / want to renovate?
· How much space did I actually need?
· How much inventory would I need to store?
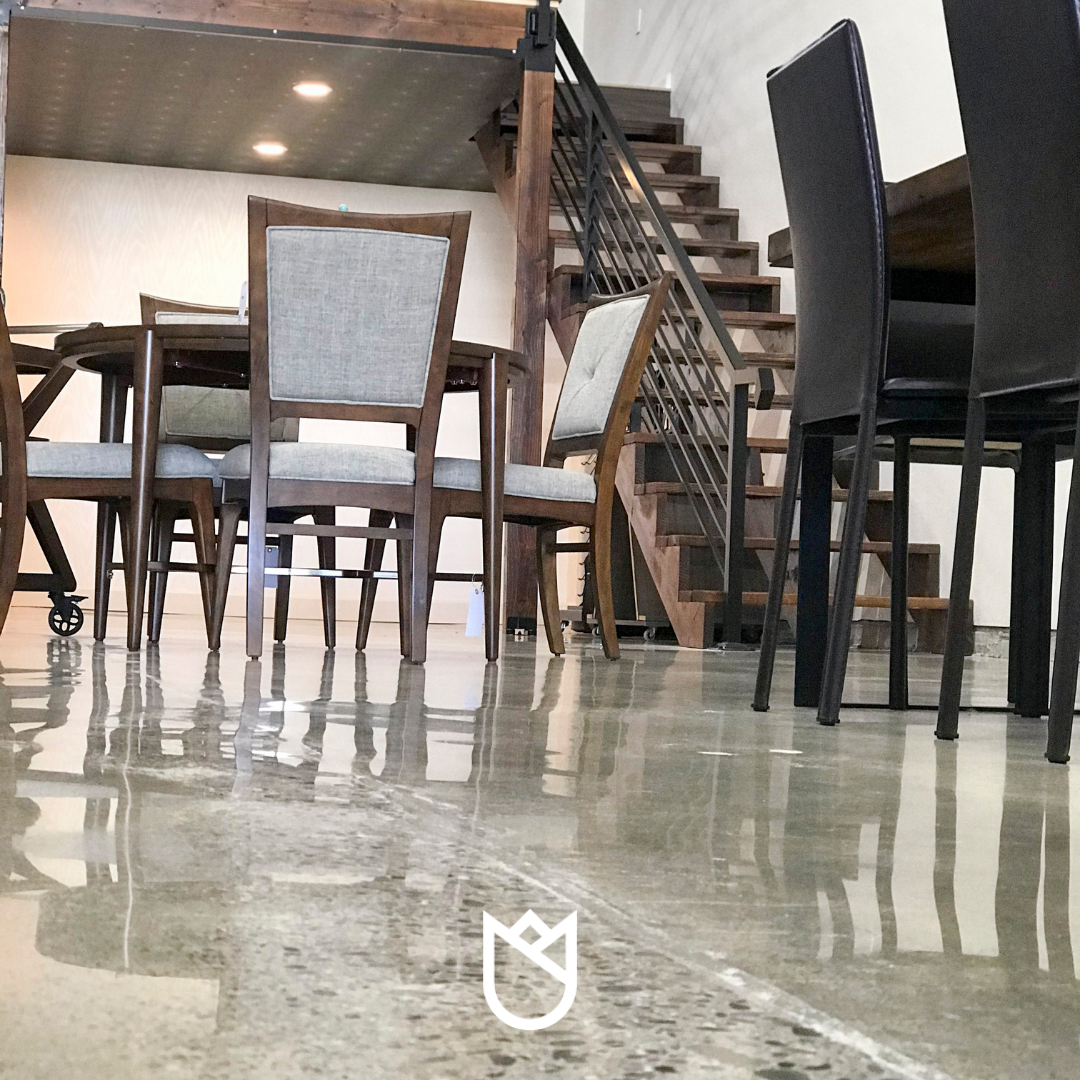 I knew what I was looking for – something so unique it proved difficult to find. I’ve always been fascinated by reclaimed buildings that start with one identity and become something else, like a library that becomes a restaurant or an old school house that becomes a boutique hotel.
I knew what I was looking for – something so unique it proved difficult to find. I’ve always been fascinated by reclaimed buildings that start with one identity and become something else, like a library that becomes a restaurant or an old school house that becomes a boutique hotel.
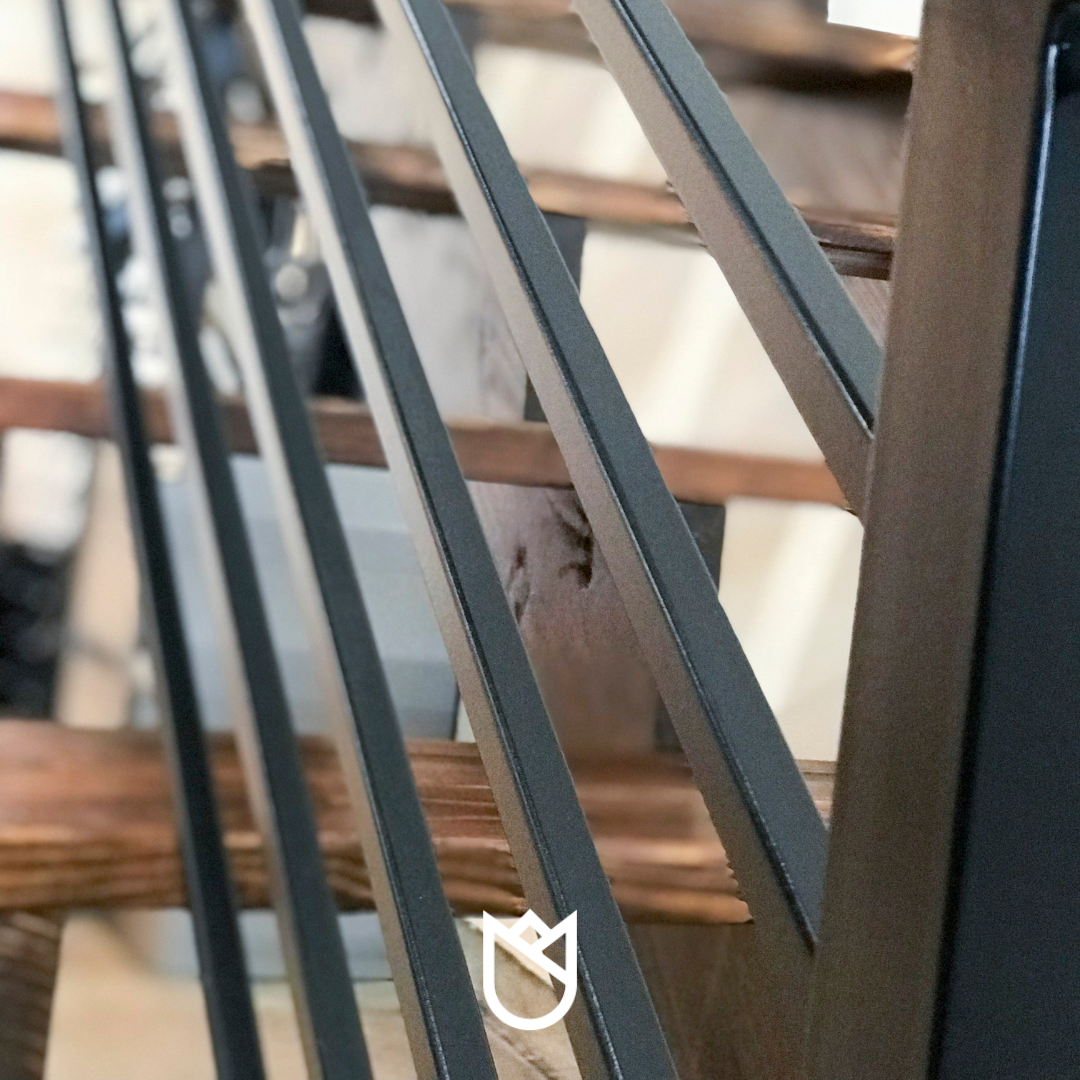 The Not-So-Perfect Location
The Not-So-Perfect Location
Fortunately, my husband found a place he thought I would like. He told me it was an old warehouse with brick walls and wooden beams. Perfect, he said,
Lots of square footage, located downtown next to the ballpark.
Yes, perfect! …but when I saw the building in person, I burst into tears. It was horrible! It had no windows, no electricity, and it was made of ugly cinder blocks that were definitely not bricks. I then learned it had been an old candy factory…and that my over-zealous husband had already signed the lease.
I had always thought turning a dilapidated building into something modern and functional would be a blast. Ha! The enormity of the task was daunting. I wanted to crawl into a cave and hide forever.
Since no caves were available for hiding, I packed up my design studio and moved into my home office since my old lease had just expired and left my business with nowhere to go. From there, I buckled down and began an 11 month renovation of that old candy factory (found the original blue and white floor plans tucked in the loft) – and was eventually able to forgive my husband during this process. (Don’t worry, he’s still a keeper!)
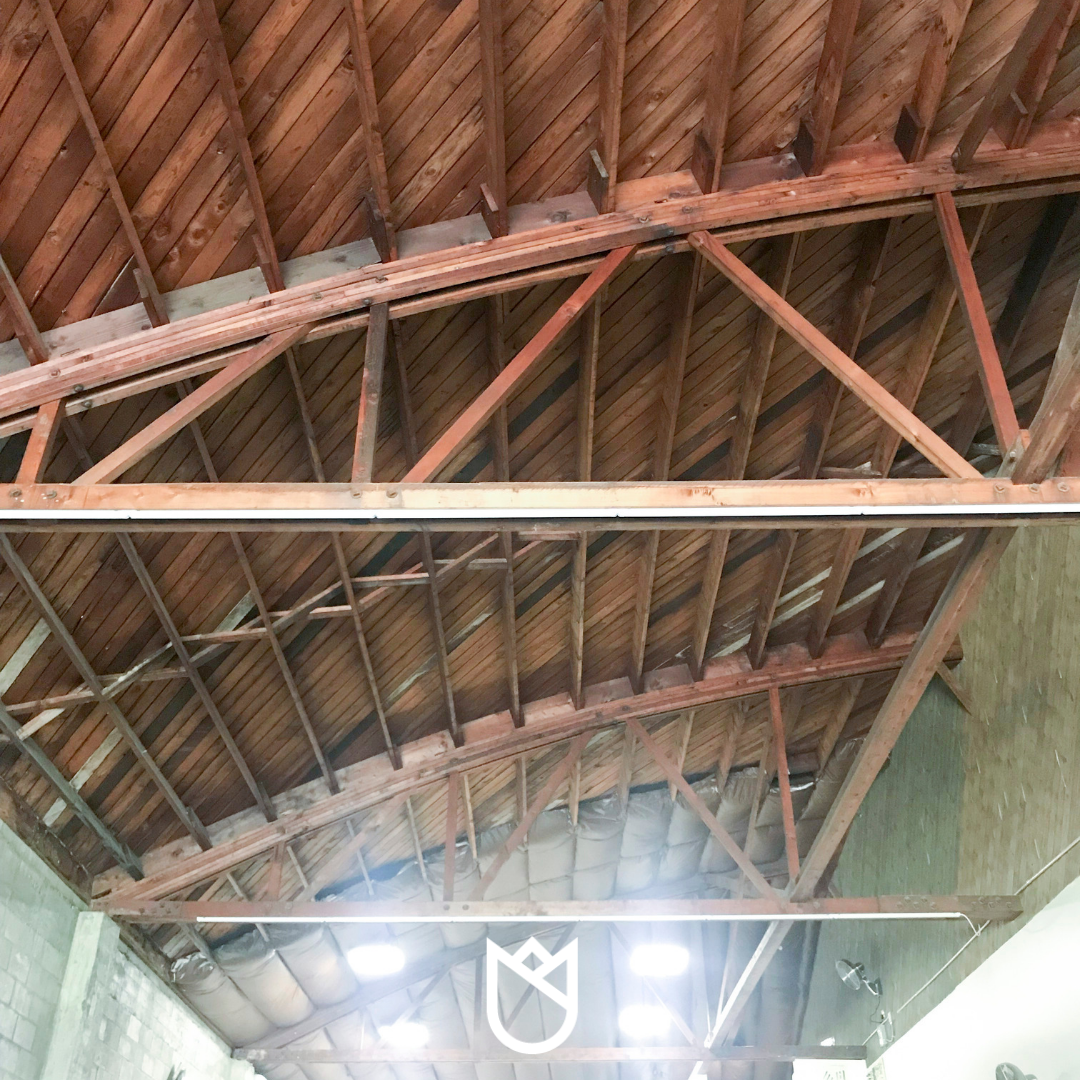 How I Renovated the Candy Factory into a Beautiful Space
How I Renovated the Candy Factory into a Beautiful Space
After having electricity installed, I added natural light to the building by replacing the industrial steel roll-up with a glass firehouse door. I also polished the concrete floors and refinished the old beams and trusses. The candy cooking room became the showroom kitchen, and the ugly little bathroom became a modern and attractive showroom bathroom.
The industrial loft now features new railings, desks, a workroom table, and cubbies for all our samples and fabric swatches. (We have rows upon rows of tile, quartz, and cabinet door samples.)
I then filled the space with beautiful furniture that I knew my customers would love. Each piece is in a price range they can afford and comes from high quality manufacturers I have grown to value and trust. The showroom features vignettes, all curated by our designers, which include furniture, rugs, décor, artwork, and more. With this in place, our customers can purchase a whole room or just a select few pieces, depending on their needs.
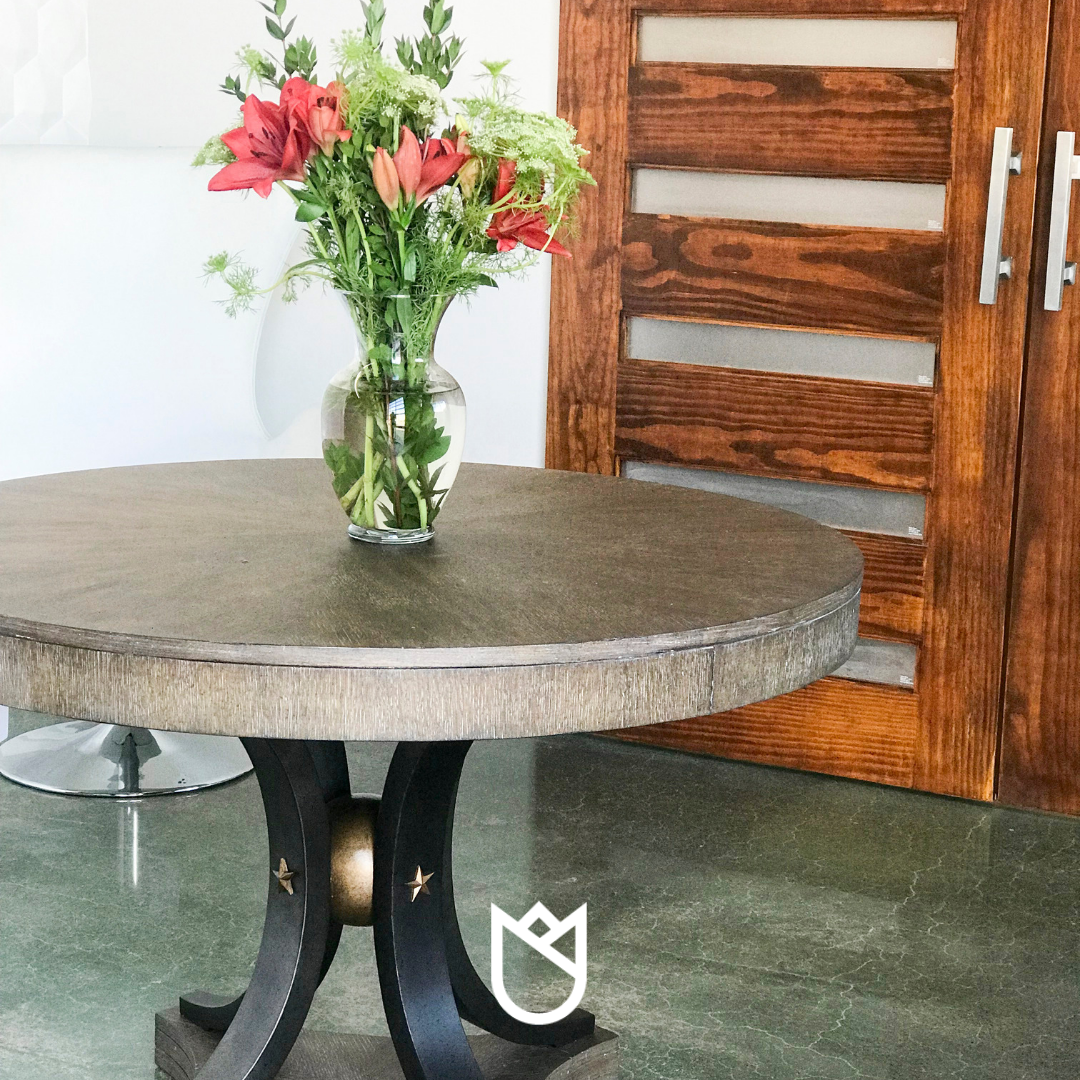 The Big Reveal
The Big Reveal
Our Grand Opening was March 27th, 2019 and we had a fabulous time. We planned an anniversary open house for March, 2020, but we had sadly had to cancel because of the Pandemic. We are planning on having a Grand Re-Opening when it is allowed. In the meantime, we are seeing customers, so please stop by and see all the new items we have on the Showroom floor.

Related Posts
-
The Quickest Way to Embrace Luxury Interior Design on a Budget
Furniture Shopping Hacks to Avoid Buying MistakesWe all want to create a home where we…
-
Is Virtual Interior Design Right for You?
Why Try Virtual Interior Design?I used to spend hours going from store to store, trying…
-
6 Tips for Interior Design You & Your Spouse will Love
6 Tips for Interior Design You & Your Spouse will Love After completing their master…
