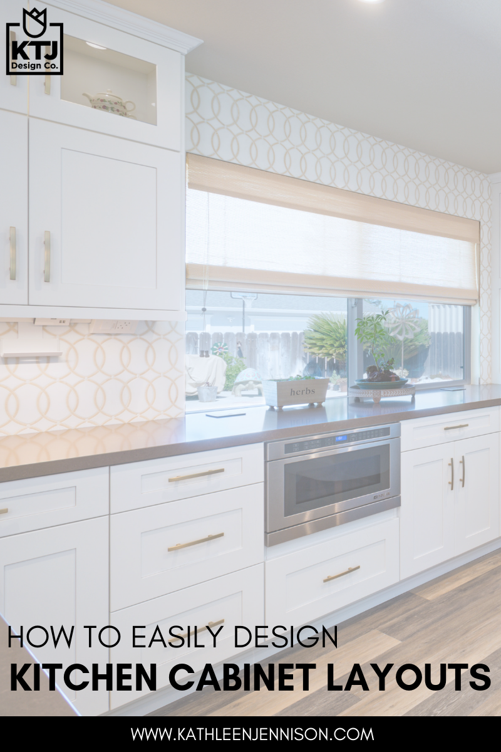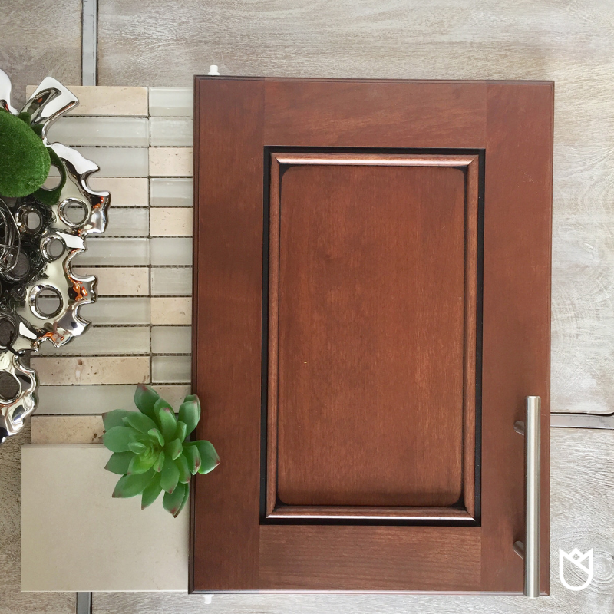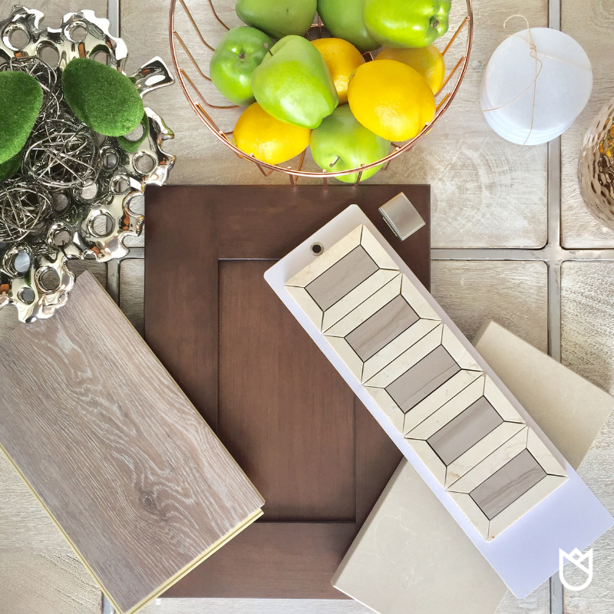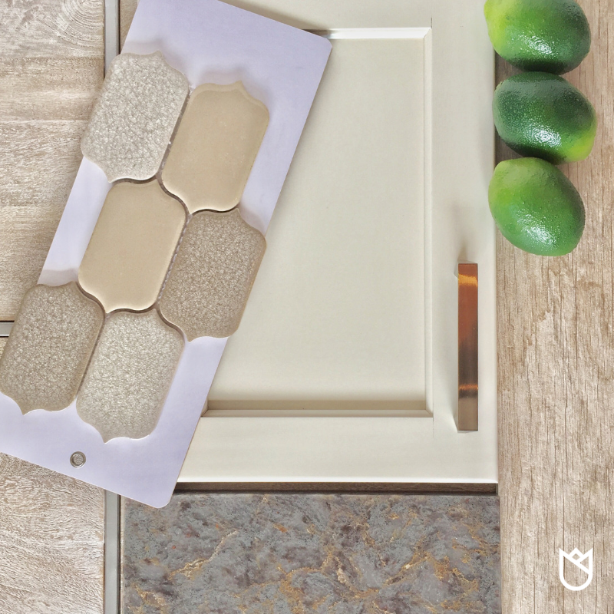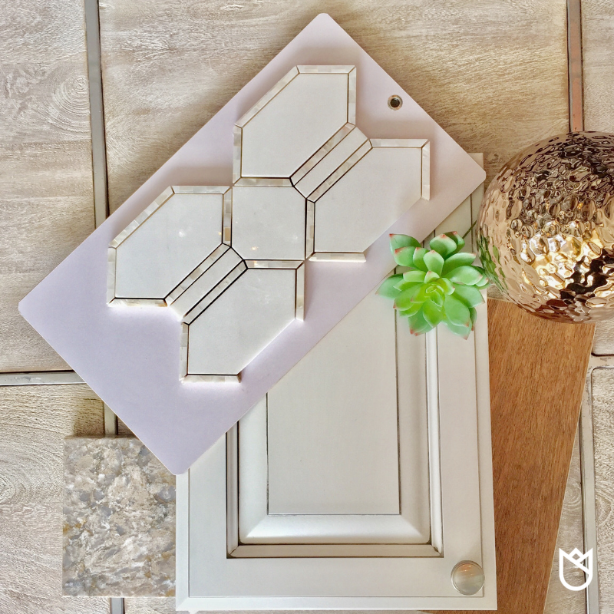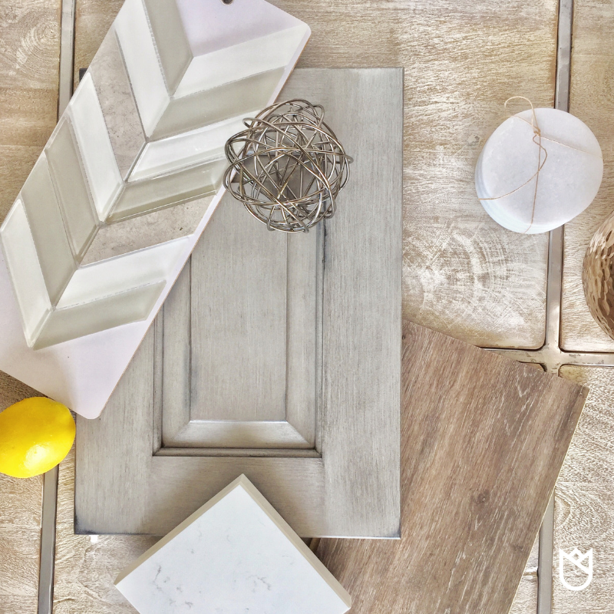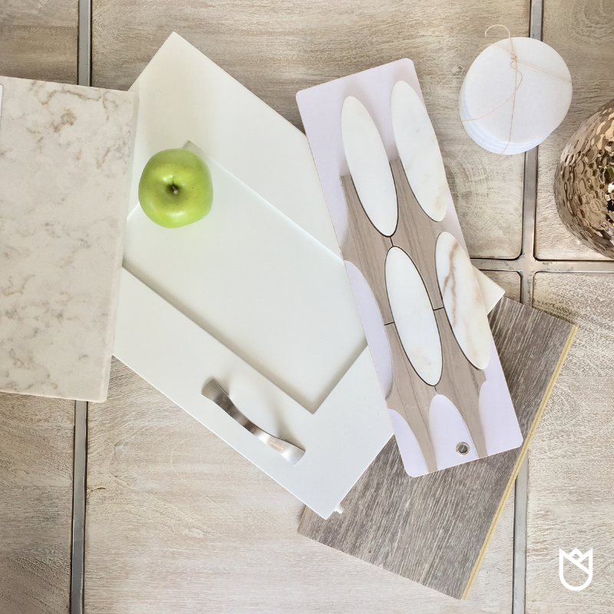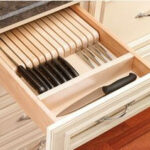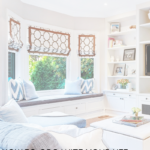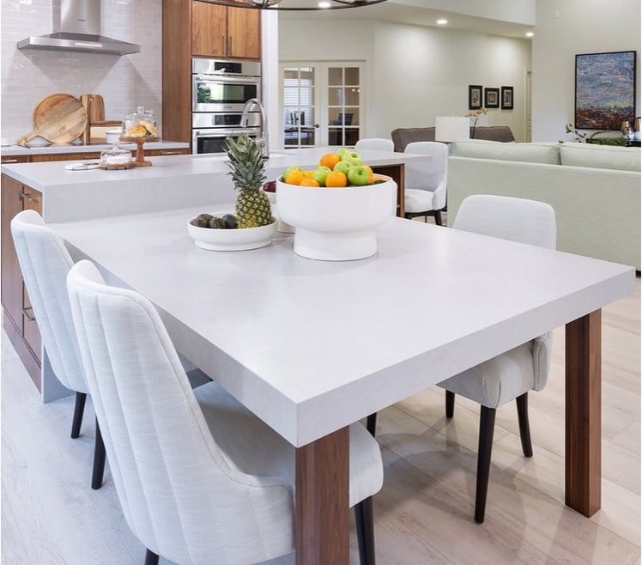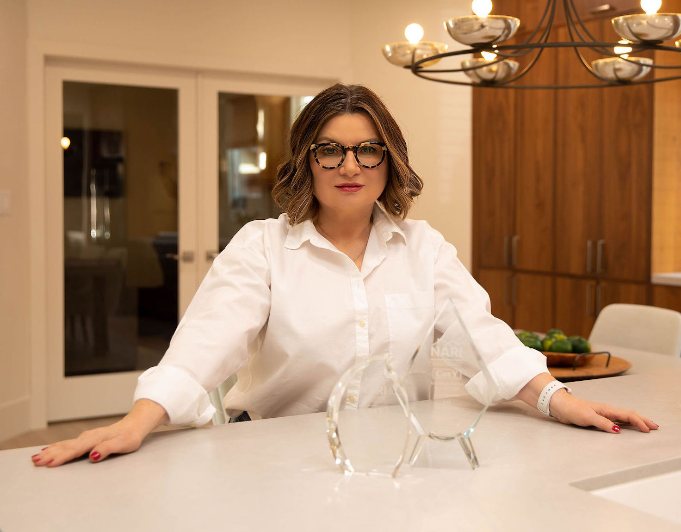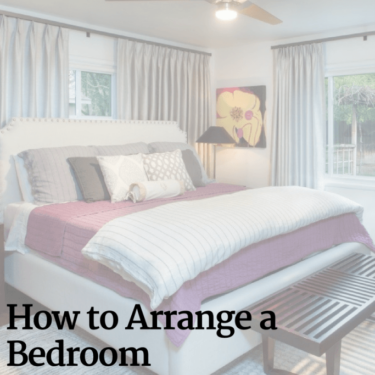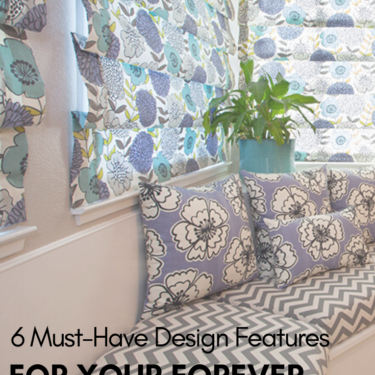How to Easily Design Kitchen Cabinet Layouts
Kitchen cabinet designs are a big deal and need your serious consideration when remodeling your kitchen. Cabinets help define your kitchen’s style, layout, and functionality.
How much does cabinetry cost?
Cabinetry will take up about 40% of your investment. Because the cost is so great, you might be tempted to find the cheapest cabinets you can. However, remember that poorly constructed or designed cabinetry can result in you hating your new kitchen. Buyer’s remorse is the natural result of choosing price over quality.
Kitchen Cabinets 101
Because kitchen cabinets are so expensive and so important, it is a good idea to understand the basics.
Wall Cabinets: These are the upper cabinets above the counter. The doors can be solid or can include glass inserts (or a combination of both). A popular kitchen cabinet design idea includes open shelves for the upper cabinets. This makes the room feel airy and light and is a great way to show off your gorgeous dishes. (If you don’t have pretty dishes or tend to be disorganized, you may want to avoid open shelving.)
Base Cabinets: These are the lower cabinets that sit on the floor. Most people select a stained wood or painted cabinet, but you might consider a stainless steel or laminate version. Laminates are fun, coming in many colors, including the ever popular glossy white. This kitchen cabinet idea is ultra-modern and sleek (and KTJ Design Co designer approved).
Standard Cabinet Sizes: Cabinets come in standard widths and increase in increments of 3 inches. Base cabinets are generally 34 ¼ inches tall and wall cabinets range anywhere from 28 – 42 inches (or more). I suggest getting wall cabinets tall enough to reach the ceiling, if you can (that ledge often found between the cabinets and ceiling is a waste of valuable space and should be avoided as it just collects dust).
Stock vs. Custom Cabinetry: In reality, there aren’t too many cabinet shops that make truly custom cabinets. (e.g. They might make the base, but they’ll have the doors pre-made.)
Stock (off the shelf) cabinets are limited in quality and sizing, but they are less costly and readily available
Custom or semi-custom cabinets will cost more and include a lead time of 8 to 12 weeks.
Semi-custom cabinets have more color and style variety and come in more sizes. If you’re working with a good interior designer (hint, hint!), you can get pretty much whatever you want in terms of style, color, and size.
Framed or Frameless Cabinets: Older style cabinets are framed. This means they have a “frame” around each door. The reveal around each door cuts off part of the opening. Frameless cabinets have a door-against-door, drawer-against-drawer appearance. Looking at frameless cabinets from the front, you will see almost no cabinet box. Frameless cabinets also have additional storage capacity and unobstructed openings with flush-fitting, full-overlay doors and drawers.
Our Cabinet Design Process
We are cabinet dealers for Bellmont Cabinets and Canyon Creek Cabinets, both semi-custom cabinet companies. Our cabinets provide the ultimate in “green” box interiors, made from durable materials with no added formaldehyde. Our cabinet design process always follows each of the steps below:
1. We will measure and layout your kitchen to optimally fit cabinets into your home, per your lifestyle needs.
2. We will present you with plans and elevations showing the layout of the floor and the layout of the cabinet styles and functionality. We take into consideration cabinets for trash pull-outs, mixer pull-outs, baking sheet storage, pot and dish drawers, utensil storage, pull-out shelves and pantry storage.
3. We will show you a full size sample of the door and drawer style with the exact finish we have chosen for you. This style and finish will match your home and coordinate with the other elements of your kitchen, including the appliances, countertops, flooring, and backsplash material.
4. Once you’ve approved the layout and style, we will re-measure and verify points with you. You will sign the paperwork, pay your deposit, and we will place the order.
5. Within a few days of placing the order, we will get a confirmed delivery date with 4-6 weeks of lead time. While your cabinets are being fabricated, we will be busily ordering all other elements for your new kitchen, scheduling your demolition, coordinating the schedules with tradesmen and ensuring the installation of your new kitchen is performed with the least amount of downtime and as painlessly as possible.
Ready for a beautiful, new kitchen?
Want to find out what your ideal kitchen layout would look like? We’ll come to your home and create a new layout and design plan for your kitchen in no time. Schedule a Remodel Clarity Session today.
